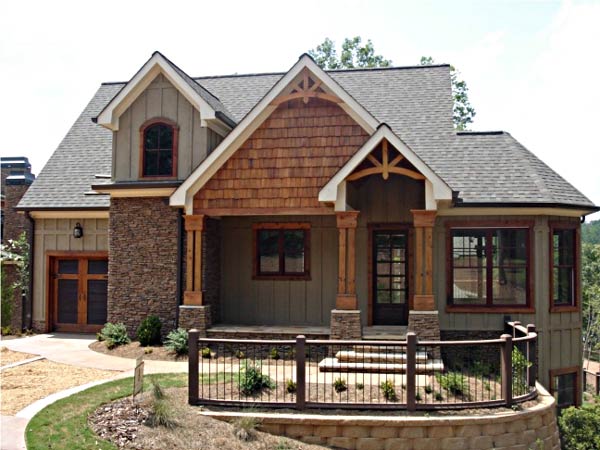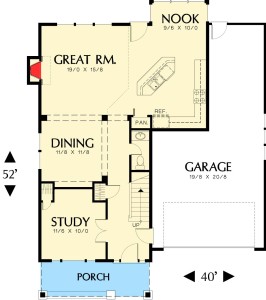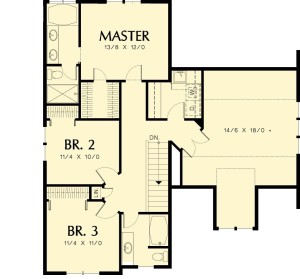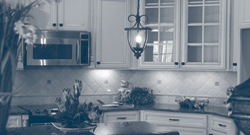Craftsman Home Plan

Two-Story Craftsman Home Plan
Lots of families and working professionals move to the central Pennsylvania area in hopes of finding their dream home. Navigating the housing market can be tricky, so SDL Custom Homes allows you to build your dream property at prices lower than the competition. Our no money down design policy lets soon-to-be homeowners see their investment firsthand before construction begins.
Why settle for something temporary when you can work with the team at SDL Custom Homes to build a floor plan that will work for your routine in the long term? Choose from pre-priced home plans, modify an existing layout or dream up your own original idea. Our craftsman style two-story home plans offer flexibility and a modern appearance that will satisfy you for years to come.
Choose a Craftsman-Style Home Plan With the Features You Need
SDL Custom Homes is on your side to guide you through the design process from beginning to end. You’ll find that our 1,946 square foot craftsman home plan contains features the whole family can enjoy. Some notable takeaways include the following:
- 9’6″ by 10′ nook
- 19′ by 15’8″ great room
- 11’8″ by 11’8″ dining room
- 11’6″ by 10′ study area
- 19’8″ by 20’8″ two-car garage
- 13’8″ by 12′ master bedroom
Why Choose the Two-Story Craftsman Floor Plan?
Having been in the industry since 2007, SDL Custom Homes knows what homebuyers are looking for today. If you want space for your family, the luxurious features of the two-story craftsman floor plan will keep you happy for years to come. Our experts have the knowledge and experience to provide you with the following within this pre-priced layout:
-
- Double sinks for the master bathroom.
- Generous walk-in closet dimensions within the master bedroom.
- Separate washer and dryer space upstairs.
- Breakfast bar connected to the kitchen sink.
- Convenient study room near the porch for scenic views.
Benefits of Working With SDL Custom Homes
Take control over your vision for your home with our highly trained staff. We can build the craftsman two-story home plan as-is or modify the layout as you see fit. Our team goes above and beyond for each client, with the ability to build any residential configuration as long as it aligns with the laws and regulations of your site. Thanks to our 3D walkthroughs, you can change your floor plan as many times as necessary prior to construction.
If you’re working on a budget, we can help you save additional money by letting you paint, place flooring or fasten trims yourself once the structure is complete.
Reach Out for an Estimate Today
Want to learn more about craftsman two-story floor plans? Complete a contact form to receive an estimate from our team today.

TS7



