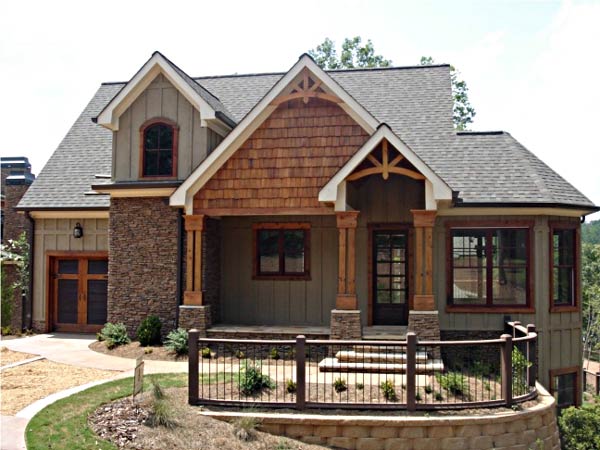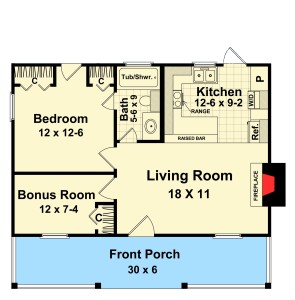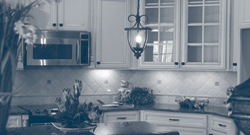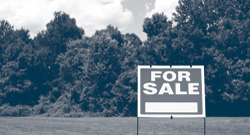Open Floor Plan

If you love the idea of the classic ranch home but yearn for the airiness of an open floor plan, SDL Custom Homes has just the house for you.
Classic Charm for Those Who Love Their Space
This home has everything for those who yearn for an airy, open home to relax and entertain in, including, but not limited, to:
- A full 1,539 square feet of space
- A large great room off the kitchen, dining and foyer
- A spacious owner’s bedroom
- Three total bedrooms
- A covered front porch
You’re in Control of Your Home
When you order a build from SDL Custom Homes, your customization options go way beyond just an open floor plan. In addition to the quality, commitment to service and great prices that central Pennsylvania has come to expect from SDL Custom Homes, you get features like:
- A no-money-down virtual tour of home designs with 3-D modeling
- Upgraded features like water-resistant Advantech subflooring and life-lasting architectural shingles
- Pre priced plans filled with architectural features
- The ability to make changes before construction begins at no extra charge
Your custom ranch home with open floor plan is waiting for you. Contact SDL Custom Homes for more information today.
- 1539 sq. ft.
- 3 Bedrooms
- 2 Baths
- Covered Front Porch
R3B



