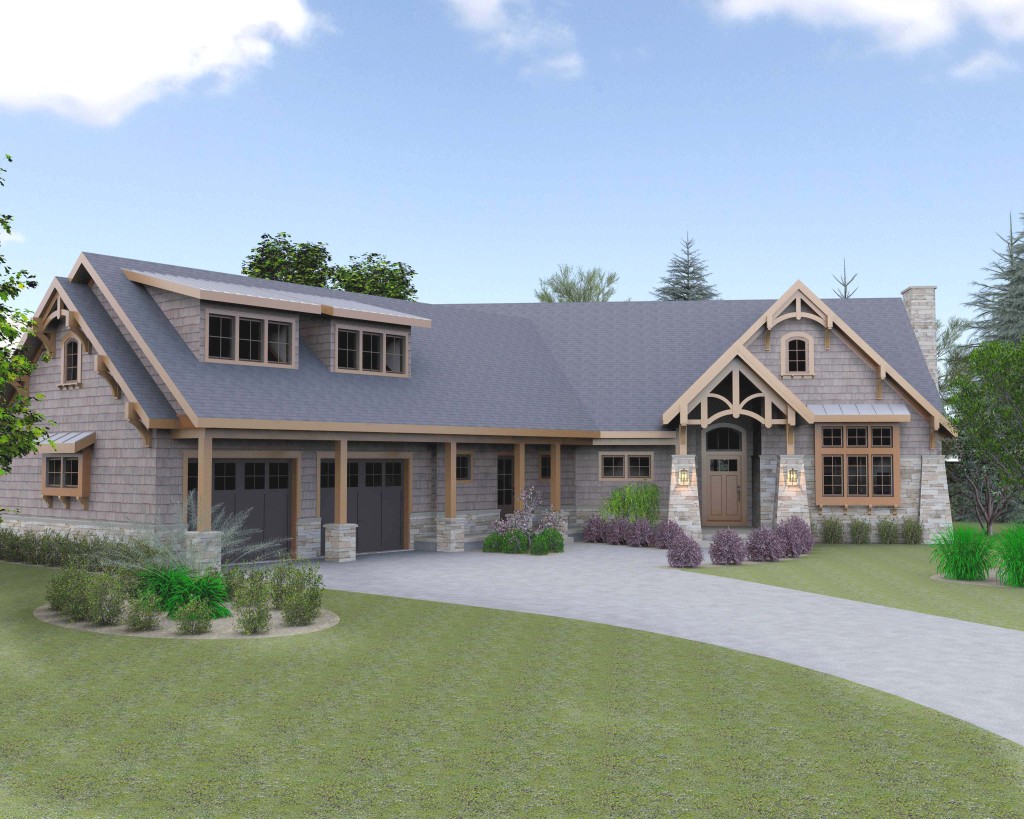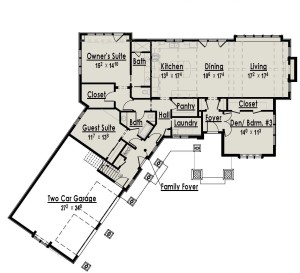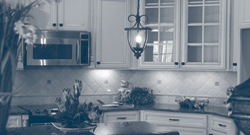Mountain Escape with Craftsman Accents

Mountain Style Ranch Home Plan
Ranch style homes are a popular choice in the central Pennsylvania area. From young couples starting families to seniors planning for retirement, having all rooms on a single floor eliminates the need to climb up and down steps repeatedly. This layout makes a huge difference when cleaning and reduces the chance of injury when toddlers and wheelchairs are inside the home.
At SDL Custom Homes, we specialize in designing and building residential spaces from scratch. We bring clients the mountain style ranch home plan as a way to create an open concept layout at prices lower than the competition. Prepare for guests, extended family visits and entertaining with our original 3,253-square-foot configuration that gives you the flexibility you need for complete homeowner satisfaction.
Reasons to Choose the Mountain Style Ranch Home Plan
SDL Custom Homes brings you detailed blueprints from our team of world-class architects. Unlike other builders in the area, we focus on your vision and encourage you to make changes to our drawings to best suit your family. While you can customize our mountain style ranch home plan, it’s known for the following features:
- Spacious 13’8″ by 17’4″ open concept kitchen ideal for modern appliances
- A 10’6″ by 17’4″ dining room located just off the kitchen
- Versatile 17’2″ by 17’4″ living room for watching television and relaxing
- Separate guest suite that is 11’7″ by 13’8″ for a comfortable stay
- Luxurious 15’2″ by 14’10” owner’s suite with connecting bathroom
- Pantry and laundry room in the center of the home for accessibility
Modify the Mountain Style Ranch Home Plan
Whether you love the mountain style ranch home plan the way it is or you want to make changes, we can help. SDL Custom Homes offers in-house design and 3D modeling services for your project. Rather than making you commit to a rough sketch, we work with you to make edits to our pre-priced plans and give you a virtual walkthrough before ordering the materials and starting the assignment.
SDL won’t rest until you’re completely satisfied with your home’s floor plan. Our company has been serving those in the Harrisburg region since 2007, and we can make any homeowner vision a reality as long as it aligns with the building codes of our area. Whether you prefer to draw on a notepad or choose to express your ideas verbally, we have the skills and industry experience to get the job done well.
Contact SDL Custom Homes for Your Pricing Estimate Today
The experts at SDL are friendly, upfront and honest throughout the design and build process. We treat all of our clients like family and strive to get you the most out of your new custom home in central Pennsylvania. Contact us online to receive an estimate for your project today.

R13


