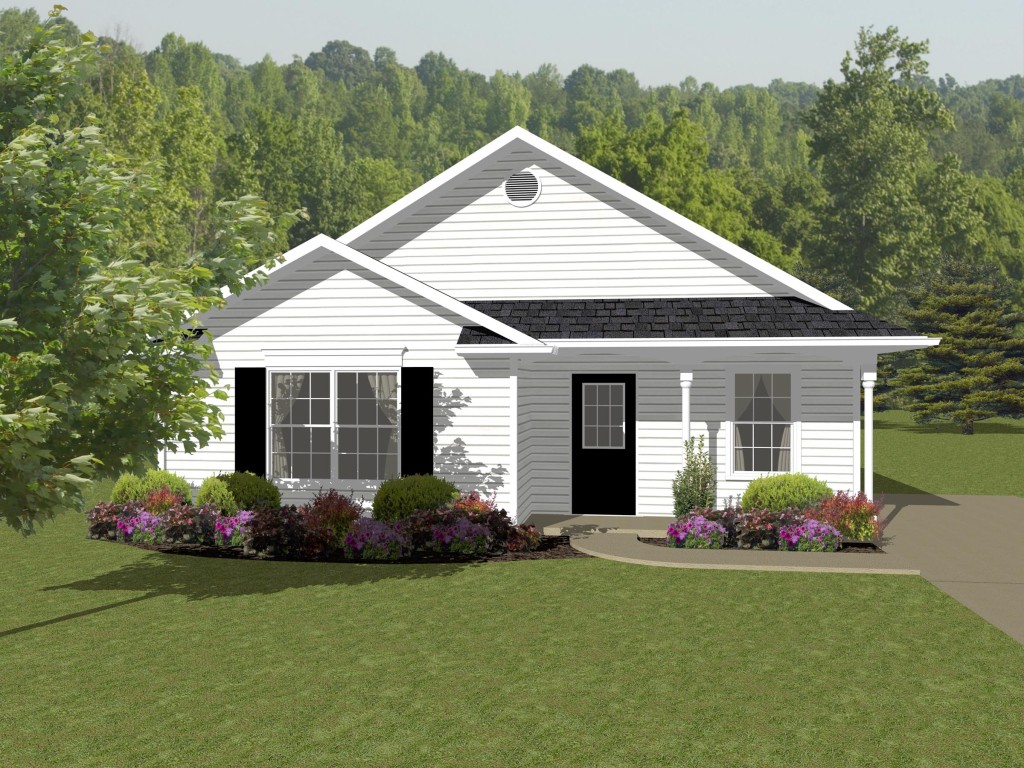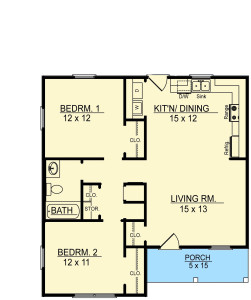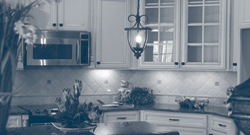Cottage Escape

 At a glance, this small cottage home plan has more features than you might expect. The Cottage Escape is an 856-square-foot home with a front porch that’s 75 square feet. The open floor plan is perfect for a new, cozy living space or vacation home, giving you the most layout flexibility possible.
At a glance, this small cottage home plan has more features than you might expect. The Cottage Escape is an 856-square-foot home with a front porch that’s 75 square feet. The open floor plan is perfect for a new, cozy living space or vacation home, giving you the most layout flexibility possible.
This home plan is also economical to build and highly customizable. The Cottage Escape has two bedrooms and one bath. Each room flows into the next, making the cottage perfect for everyday living or entertainment. It also allows many spaces to serve several functions. As a homeowner living in this model, you’ll enjoy shared natural light between rooms and a home that feels larger than its square footage.
A Ranch-Style Small Cottage Home Plan With a Porch
This model is a ranch-style cottage. Ranch houses are famous for their functionality and convenience. What’s more, ranch homes are also incredibly accessible. Ranch-style homes have a single story, making stairs unnecessary. Since everything fits on one floor, a ranch-style cottage is ideal for older adults and small families. This house’s architecture, combined with the open floor plan, simplifies watching young children or navigating your home as you age.
The Cottage Escape’s design makes it an excellent option for various homeowners. When you call this cottage your home, you’ll want to stay for decades.
Pre-Priced Custom Cottage House Plans
The Cottage Escape is one of our pre-priced custom homes. At SDL Custom Homes, our experienced team of in-house designers develops cottage house plans, and we can collaborate with independent architects, too.
Our flexibility gives you the freedom to customize any of our pre-designed plans. We also offer 3D virtual house tours without a down payment — you can modify the Cottage Escape’s features before construction for no charge. Whether you want to make small tweaks or larger changes, we can adapt the Cottage Escape into your dream home.
Why Choose SDL?
SDL builds custom homes for homeowners in picturesque central Pennsylvania. Once we build your new cottage, you can watch the seasons pass from your front porch. We’ll also adjust any design to your specifications for a beautiful, individualized home.
The Cottage Escape is perfect for homeowners who want a small, open home in central PA. These plans combine charm with accessibility and convenience. If you want to add features to your cottage, SDL is the custom home company that can make your dreams a reality.
Are you interested in learning more about our small cottage home plans with a porch? Request an estimate from SDL today.
R1B


