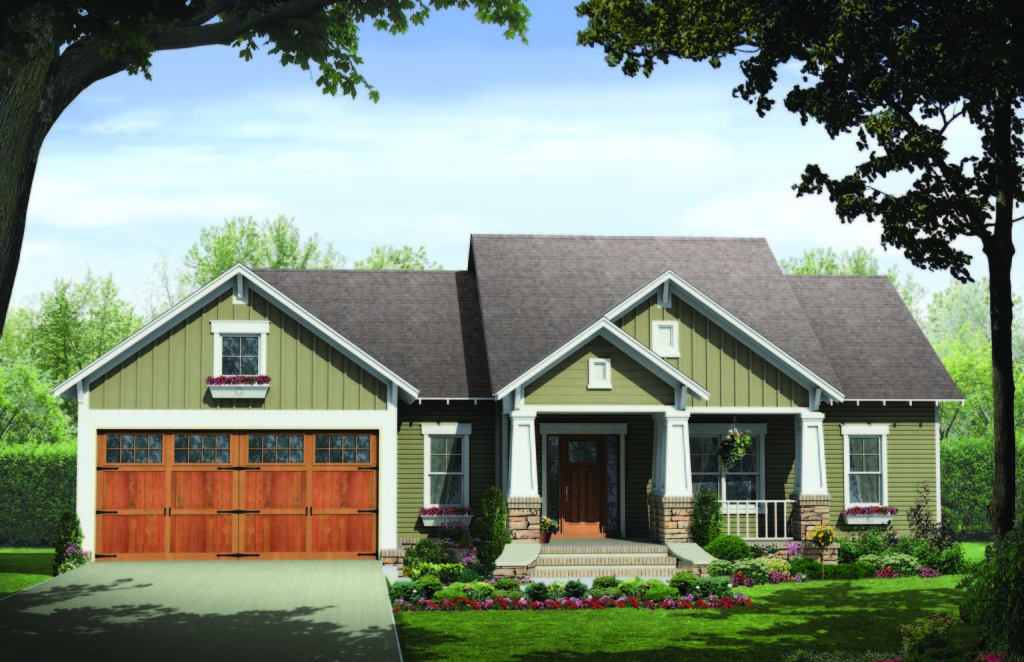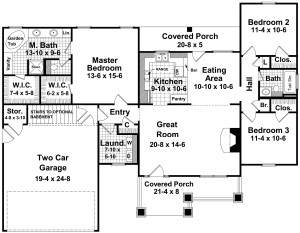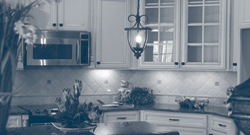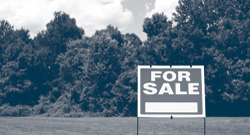Charming Craftsman House Plan

If you’re looking for the quaint charm of a classic craftsman home, our custom craftsman ranch home with covered front and rear porch is perfect for you.
The Perfect Ranch Home Floor Plan for You and Your Family
One look and you’re sure to appreciate the great features of your custom craftsman ranch home from SDL Custom Homes, including:
- Spacious two-car garage
- Large great room adjoining the kitchen and eating area
- Three bedrooms, including master bedroom with private bathroom and walk-in closet
- 1,509 square feet of space
- Covered front and rear porch
Your Home, Your Design
SDL Custom Homes is the leader for design/build in the central Pennsylvania region because we design your home, your way. That means:
- Virtual 3-D tours of your potential new home
- The ability to make changes before construction starts at no extra charge
- A homebuilder’s checklist for your reference so you can make sure everything is on track and just as you want it
- The ability to reduce the build price by taking on some tasks yourself
Get in touch with SDL Custom Homes today to find out how we can get you into a beautiful custom craftsman ranch home of your own.
- 1509 sq. ft.
- 2 Car Garage
- 3 Bedrooms
- 2 Baths
- Covered Front and Rear Porch
R4A



