How Long Does It Take to Build a Custom Home?
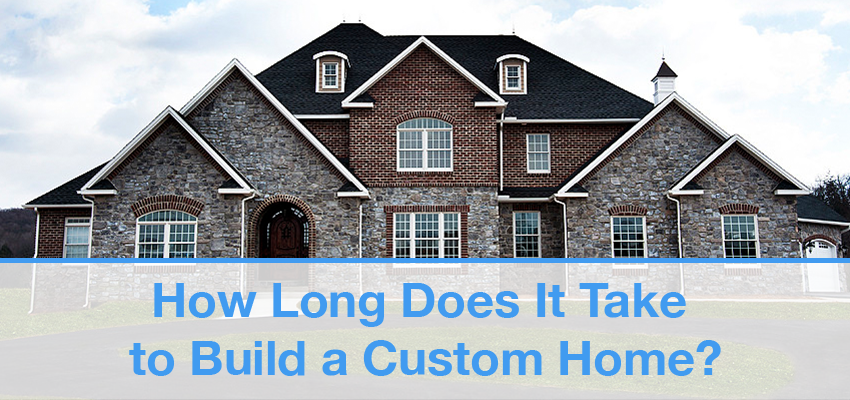 If you’re considering building a custom home, you might have many questions. You’ve almost certainly wondered, how long does it take to build a new home? This is one of the most common questions we hear.
If you’re considering building a custom home, you might have many questions. You’ve almost certainly wondered, how long does it take to build a new home? This is one of the most common questions we hear.
On average, building a new home takes about six months. But few homes are average. The length of time it takes to build a home can vary. Modular homes may take just three months. On the other hand, large custom-built homes can have a timeline of 16 months.
These things can affect how long it takes to build a home:

Below, we’ll walk you through one of the shortest possible timelines for building a home. Your timeline might take longer if you’re building a large house or have unexpected weather.
Before Building Begins: Blueprints, Approvals and Site Preparation
Before the building process starts, we’ll complete blueprints for your new home. You’ll also be able to do a virtual walk-through of your completed home with our 3D-modeling software.
Once your home is designed, we’ll develop a house building schedule. Then we’ll determine what materials we’ll need to build your home.
Many people choose to use pre-priced home plans. Others adapt existing plans to their needs. You can expect your home building timeline for a pre-priced plan to be shorter than for a brand new home. Pre-priced home plans usually have few delays in the permit process and supply deliveries. That’s because everyone — from contractors to building inspectors — are familiar with the requirements.
Before construction begins, your builder will get building permits from the city or county. This process can range from just a few days to several months.
Once building permits are approved, we’ll prepare your site for construction. This can include removing trees and clearing brush. We’ll also make sure that trucks and equipment can reach your new home.
Then engineers will stake out the outline of your new home. Some of the things we check during site layout include:
- Is your home oriented for maximize sunlight?
- Will it be possible to connect gas and water lines?
- Are we maximizing good views?
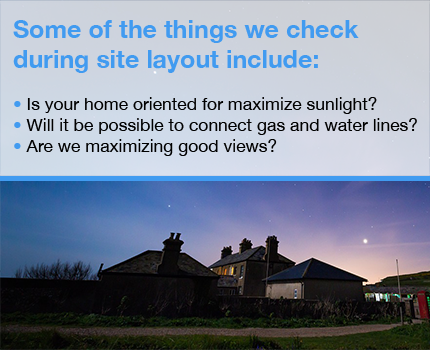
Once you’re happy with the future site of your house, we’ll begin construction. The stakes we lay out during this phase will guide crews during the next few weeks.
The Construction Process
The construction process can range from just over three months to more than a year. Your builder is the most important part of this process. They’re responsible for communicating with subcontractors, ordering supplies and construction. They’ll make sure all work is done to necessary specifications.
Parts of the construction process are also handled by tradesmen or subcontractors, such as electricians, landscapers, plumbers or HVAC specialists.
You’ll also see your city or county building inspector during the building process. This inspector is responsible for making sure your new home is safe. They’ll visit your house multiple times during the building process. Expect building inspectors to check your foundation, framing, electrical systems and plumbing.
Because the construction process involves multiple groups, good scheduling is important. If there are few tradesmen in your area or your city is in the midst of a construction boom, you may notice delays.
Your builder should be familiar with local tradesmen and building inspection requirements. They’ll work with everyone to make sure the construction process goes smoothly.
Week 1: Excavation and Leveling
For many new homeowners, the first week is one of the most exciting weeks of the building process. This week, we’ll break ground on your new home. Most of the excavation and leveling is done. You’ll see bulldozers and compactors on your lot this week.
If your new home has a basement, we’ll begin excavating it. If your new home has a crawl space or a slab, we’ll grade and level the soil. If your lot is sloped, we might place erosion controls.
You’ll see the first part of your new house — the footers — constructed this week. Footers are deep concrete bases that support the foundation of your home. Once your home is built, you won’t see them at all. They’re usually entirely underground, but these footers will provide a solid base for your foundation.
Weeks 2 and 3: Foundation
There are several different types of foundations. Most people are familiar with full basements and slab foundations, but there are also crawlspace foundations and knee walls.
Whatever type of foundation you’ve chosen, you’ll see building on it starting this week. The concrete footers that were poured during the first week will be used as a base for the foundation.
A building inspector will visit the site and inspect the foundation. They’ll verify the foundation walls are made from the proper material and are thick enough. They’ll also check for vents and water-proofing.
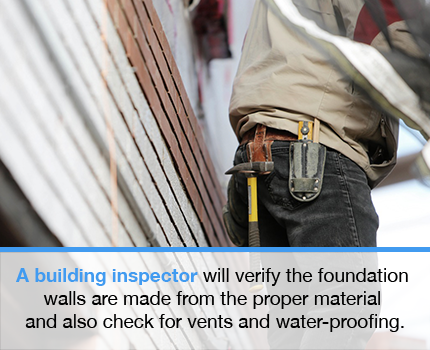
Weeks 3 through 5: Framing and Exteriors
Over the next few weeks, you’ll see your house take shape! Builders will frame a skeleton of your house with lumber. You’ll see the rough openings for windows and doors, as well as interior walls. If your new home has more than one story, all levels will be framed at once.
Builders will add exterior sheathing to the outside of your house, which isn’t the final exterior. Its job is to keep the house dry while construction is finished.
Your roof will also be completed during this time. The builders will apply sheathing and nail it in place. Then your roof shingles or tiles will be applied. By the end of this period, your roof will look like a finished house’s roof.
As part of the framing, your windows and doors will be installed. However, they’ll still look “rough.” That’s because the casings that surround them won’t be installed for another month.
Expect at least one more inspection during this timeframe. A building inspector will check the framing and verify it’s safe. They’ll make sure the frame is bolted securely to the foundation. They’ll also check that the lumber is good quality and that the house will support the weight it was designed to.
Once a building inspector approves the framing, the final exterior finishes will be applied.
Week 6: Mechanicals
Your house is now ready for its mechanical systems. These include the electrical wiring, plumbing and vents for heating and cooling. If you plan to have a wired security system, it’s usually installed this week as well.
A lot of this week’s work is performed by specialists. Electricians and plumbers may have visited the site while your house was being framed. If not, they’ll rough in where your mechanical systems will be installed this week.
This week is less visually exciting than the last few weeks. But you’re now on your way to having a functioning home! By the end of this period, you can expect to have working electrical outlets and wiring for light fixtures. You’ll also have running water.

If everything is perfectly scheduled, this step can be completed quickly. However, scheduling issues can also make this step take much longer.
There are many subcontractors performing different parts of this work. Building inspectors will also visit your home several times. Delays in supply shipments can extend this timeframe as well.
Week 7: Mechanicals and Insulation
Sometimes installing electrical and plumbing will take more than one week. You may continue to see some tradesmen on site this week. Your builder won’t install insulation until the mechanical systems have been approved. Insulation can block the view of wiring systems, leading to delays in approval.
Once all mechanical systems are approved, your house is now ready for insulation. This isn’t one of the most exciting steps in the building process. But insulation will help your house maintain consistent temperatures. It will lower your energy bills, and dampen outside noise.
There are several different types of insulation. Fiberglass batting rolls are one of the most common types of insulation. It will be rolled out inside of walls and in the attic. The insulation that’s used depends on the climate.
Week 8: Drywall
Now that your insulation is installed, builders will move on to your internal walls. At the end of this week, the inside of your house will begin to look like the home you’ve envisioned.
Builders will install drywall throughout the interior of your house. Other common names for drywall include sheetrock, gypsum boards, wallboards or plaster boards.
Installing drywall is more complicated than simply hanging it. Builders will also seal and putty seams between boards and sand the walls smooth. Your walls will also be primed with an initial layer of paint.
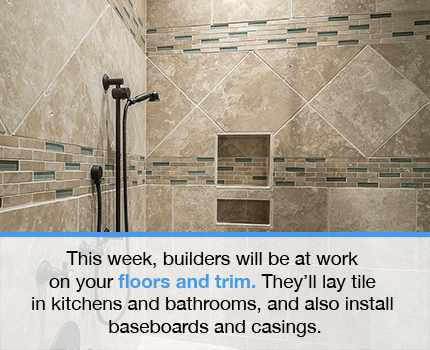
Week 9: Durable Flooring and Trim
Builders will also install baseboards and casings. By the end of this week, the frames of your windows and doors will be finished. If your new home will have wood moldings, this is the week they’ll be installed. You’ll see many of the details you’ve envisioned start to take form this week.This week, builders will be at work on your floors and trim. They’ll lay tile in kitchens and bathrooms. Hard tiles won’t be damaged by builders moving appliances and fixtures in, but carpets and softer wood floors won’t be installed for a few more weeks.
Builders will also install cabinets and counters this week. However, many builders don’t attach doors and drawers for another week or two. That’s because cabinet doors can get scratched when sinks and faucets are installed.
Week 10: Painting and Landscaping
Week 10 is another exciting week! The inside of your house will be painted, so you’ll be able to see what rooms will really look like. Drywall will get its final coats of paint, and trim will also be painted.
If you’ve chosen to landscape as part of the building process, this will happen outside the house during this point in the home construction timeline. The lot will be leveled one more time, and trees and shrubs will be planted. Lawn, mulch and gravel will be put down.
Sometime this week, you and your builder will do a walk-through of your new home. This is a chance to make sure your home has the correct paints and finishes. If you have concerns about something that looks unfinished or just not what you imagined, this is the time to mention it. The builder will correct any issues over the next few weeks.
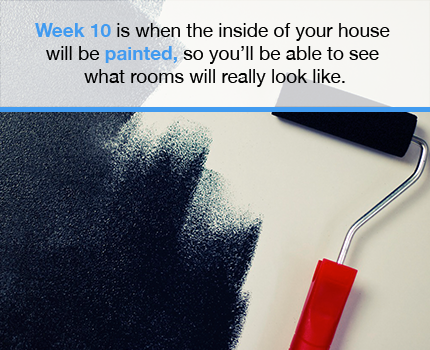
Weeks 11 and 12: Final Mechanical Systems
During week six, the guts of your mechanical system was installed. This week, you’ll see the final touches put on these systems. Plumbers will install sinks and faucets. Electricians will install the light fixtures you’ve chosen. They’ll also put on outlet and light switch covers.
You’ll also see lots of activity as your new appliances are moved in. These systems are often installed by tradesmen, so you may see more people than usual working on your house this week. Expect to see the final equipment for heaters and air conditioners. You may also see refrigerators, stoves and washing machines moved into place as well.
Your electrical systems and HVAC system will also be turned on. Tradesmen will check for any last-minute issues, and they may optimize your equipment before you move in.
Week 13: Final Inspections
Your new home is nearly complete! Over the next week, your home will have its final inspections and be declared move-in ready.
City or county building inspectors will do one set of inspections. Their job is to make sure your house is safe and meets minimum building standards. They’ll ask the builder to correct any issues before your house is approved.
Your inspection is equally important. Most homeowners have done at least one walk through of their new home by now. You may have requested changes or raised concerns. Your final walk through is a chance to ensure all of your concerns were addressed.
Now you’re ready to move in. Sometime during this week of your new house construction schedule, you’ll collect the keys to your new home. Many builders will show you how to operate your HVAC and security systems. Once that’s done, you’re ready to move in!
Other Frequently Asked Questions
You might have noticed there are many things that can affect the building process. Many people wonder how weather and home styles can affect their home building timeline.
Read on to find out what other factors affect the timeline for building a house.
Does Weather Affect How Long It Takes to Build a Home?
Weather can certainly slow down your home construction timeline. This is why many homebuilders start work in the spring. When wet fall and winter weather rolls around, your new home will already be weatherproofed.
However, builders can start construction during any season. Specific weather conditions have more impact than the actual season itself.
Standing water, mud and extreme cold will also delay building timelines. Both standing water and mud can slow drying times and damage supplies. These have the most impact while the foundation and framing are being built. Extreme cold is hard for builders to work in, and it can affect equipment. You’ll likely find that construction progresses more slowly in extreme cold.
What Else Should I Know About How Seasons Affect Building?
You should also know that weather across the U.S. can delay your building timeline by:

Natural disasters can also have an impact on materials and labor for building homes. They can interrupt transportation or cause labor shortages.
When Is the Best Time to Build a Home?
We often get asked when the best time to build a home is. There’s no right answer to this question.
We encourage customers to consider when they’d like to move into their home when deciding the time to start building. You might want to take advantage of good weather to move in during the fall or plan to sell a house in the summer. You might also want to time your move in to coincide with a lease ending. Then you can work backwards to find the ideal time to start building your house.
Remember that it takes approximately six months to build a new house. So if you’d like to move in the fall, it’s a good idea to plan for building to start in the spring.
If you have a strict schedule in mind, consider the seasons you’ll be building in. Here in Pennsylvania, we’re lucky to be able to build year-round. But cold weather and snow can pose its challenges. In 2014-2015, extreme cold delayed home construction in our area.
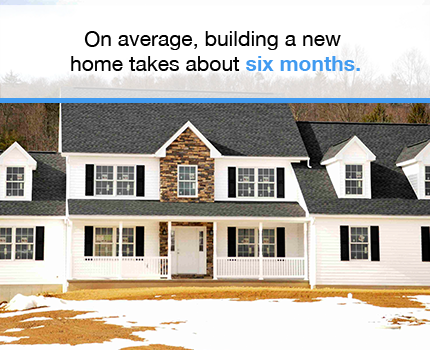
Do Some Types of Homes Take Longer to Build?
How long it takes to build a new home is certainly affected by the type of home that’s being built. Homes with larger square footage can take longer to build than smaller homes. And homes with unusual materials or HVAC systems can also take longer to build.
In general, assume that complex features will take longer to build.
Here are some of the things that can affect how long it takes to build a new house:
- Square footage
- Number of stories
- Finishes
- Approving unusual or technically complicated plans
Homes with these elements may take longer because of the degree of craftsmanship required. It can also be difficult to find specialists for certain types of equipment. These features are also less familiar to building inspectors, so approving them can take longer.
What Can I Do to Speed up the Building Process?
There are many parts of the new house construction timeline that are out of your control. The length of time it takes concrete to cure or paint to dry isn’t negotiable.
Luckily, there are some things you can do to speed up the building process.
First, communicate regularly with your builder. Let us know up front about concerns or changes you’d like to make in your design. This will help us make sure we’ve ordered the right materials. If you’re scheduling your move-in date to coincide with a lease ending or a particular season, let us know.
Second, think about any architectural features that are important to you. Building timelines can be delayed when the design changes during construction. That’s because builders will need to find materials and tradesmen, and they may need to make changes to your permits. By figuring out what’s important to you early in the planning process, you can be sure your new home reflects your vision.
Finally, you might consider working with a pre-priced plan or modifying your existing design because existing home plans have been built before. Building departments may already be familiar with these plans, which will speed up inspections and approvals.
Your builder can also help you determine what your specific timeline will look like. If you’re considering building a custom home, view our pre-priced plans to get started with your home design. When you’re ready, contact us for a quote on a custom home.
Start Building Your Dream Home


