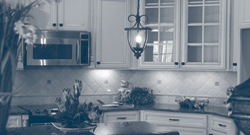Different Home Styles
The Differences Between Architectural Home Styles
When you want to build a new home or do a complete remodel, it’s good to know the difference between architectural home styles. This also helps you understand different home plans and appreciate how your home will be designed and built. To arouse your curiosity, we’ll be discussing six popular house styles.
- Cape Cod Homes
The Cape Cod style has its origins in the 1600s, but it was quite popular in the 1930s. It’s usually built as a single-story home or one-and-a-half stories. The Cape Cod style has a distinct steep roof-line, multi-pane windows, wood siding, and hardwood floors. Originally, these homes were fairly small, but additional space may be added to the side or back.
- Country French Style
Country French-style homes appeared in the U.S. in the 18th century. Back then, French settlers occupied areas like the Great Lakes and St. Lawrence as well as other parts of the Northeast. They started fading away in the early 1800s.
Country French homes usually have a single story with an array of narrow windows. They also have steeply pitched side-gabled or hipped roofs. You can distinguish these homes by their half-timbered frame and stucco walls.
- Colonial Homes
This architectural style is one of the most common in the U.S. Since its debut in 1876, it has been a very popular choice among U.S. residents all over the country. Typically, colonial homes have:
- Two stories
- One or two fireplaces
- A brick or wood facade
Classic colonial homes have the kitchen on the first floor and the bedrooms upstairs. Colonials can be extended at the side or at the back when you need more space.
- Victorian Homes
The Victorian Era lasted for about forty years, from 1860 to 1900. The homes of this era had a romantic look and feel with unique features, including special colors, textures, fabrics, and detailed interior designs. Victorian homes usually have:
- Steeply pitched roofs
- Prominent front-facing gable
- Roof shingles with distinct patterns
- Cutaway bay windows
- Asymmetrical facade
Today, contemporary Victorian home designs use modern fabrics and colors while retaining many of the traditional features.
- Farmhouse
Traditionally, farmhouses served as the residence for rural and agrarian areas. They usually have space for a barn or courtyard. Farmhouses are getting more popular today because they satisfy the renewed desire for minimalist, green homes. The distinct features of a farmhouse include:
- A front porch that wraps around the side
- A steeply pitched roof
- Horizontal shutters and siding that adorn the exterior
- Contemporary
Contemporary homes are homes designed by architects, especially those built between 1950 and 1970, after the Second World War. But you could find the term “contemporary” used to describe homes designed in recent times with geometric lines and simple forms. Most contemporary homes have:
- Open floor plans
- A lot of glass doors and windows
- Low-pitched or flat roofs
- A mixture of materials with different textures
- An absence of detailed ornaments
We Build Custom Homes in a Variety of Architectural Styles
If you need to build any style of home, whether it’s listed above or not, give SDL Custom Homes a call at (717) 258-1459 today or contact us here. We offer an extremely flexible construction process that puts you in charge and gives us a chance to help you build your dream home within a reasonable budget in the Carlisle, PA area.


