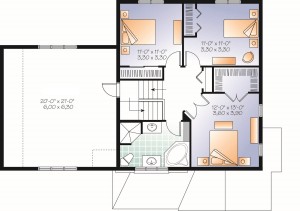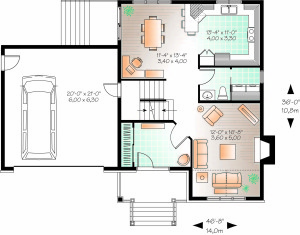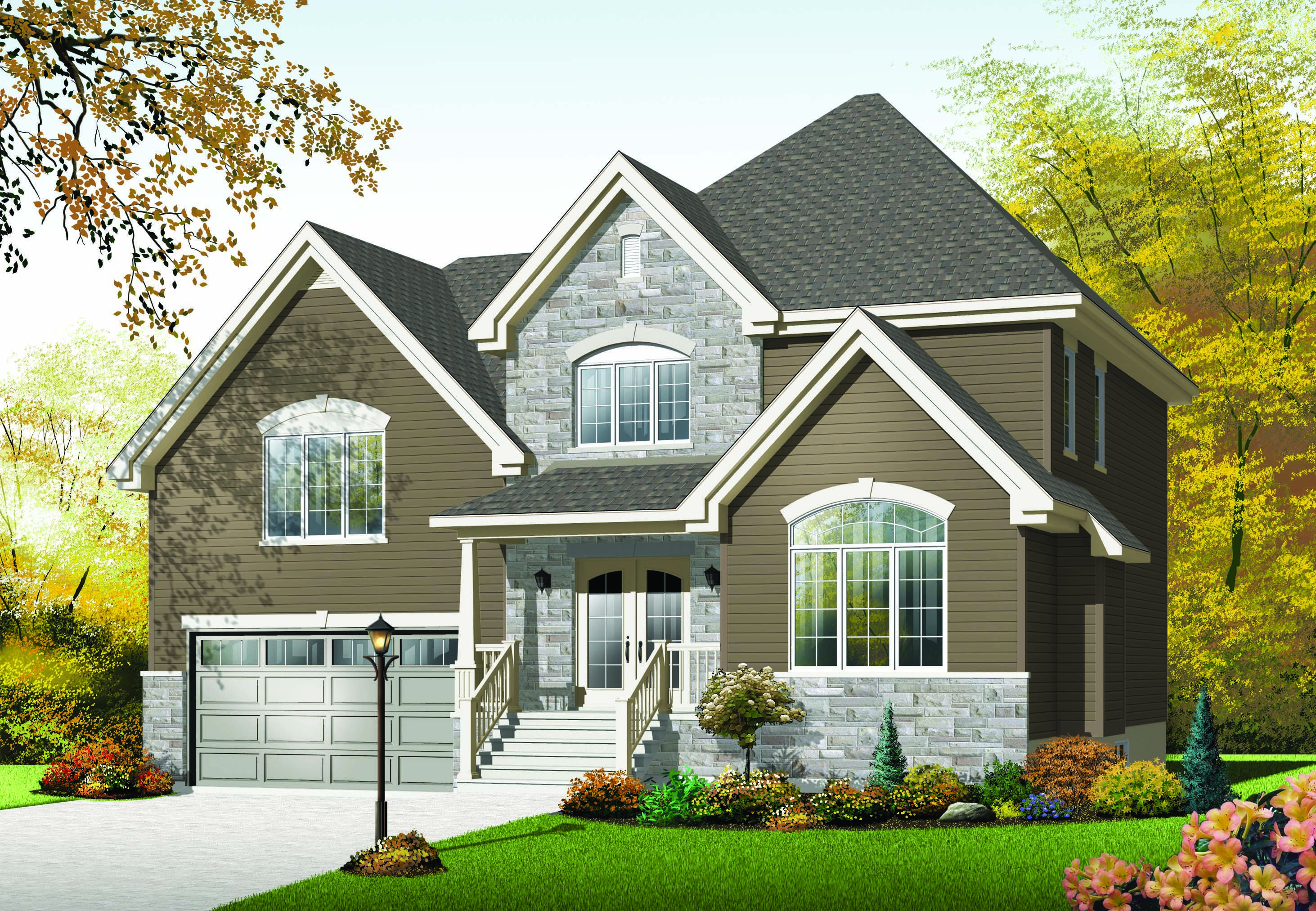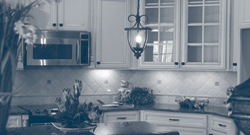Charming and Compact
Compact Two-Story Home Plan
Sometimes, the best things in life come in smaller packages. A compact home is ideal for small families, couples with no children or anyone else who prefers a cozy, intimate living environment. A compact residence can also appeal to homeowners who don’t want to spend as much time on maintenance and cleaning and are looking to lower their utility costs.
SDL Custom Homes offers a charming compact two-story home plan to prospective homebuyers in the central Pennsylvania region. Since 2007, we’ve been helping people throughout the area transform their dream into a reality by designing and building beautiful custom homes that exceed their expectations. We’ll work hard to deliver the quality you deserve at a price you can afford.


You’ll Love Our Compact Two-Story Home Plan
Our 2,125-square-foot house plan is cozy — but far from cramped. The first floor includes an expansive living area measuring 12 feet by 16 feet, 8 inches that’s perfect for relaxing with your family or entertaining guests, as well as a roomy kitchen and dining area and half bath. The 420-square-foot garage can easily accommodate two vehicles and provide extra storage space if needed. The upstairs area consists of three spacious bedrooms and a full bathroom.
Our Home Plans Are Completely Customizable
“Flexibility” is the operative word when you work with SDL Custom Homes. With our advanced 3D modeling, we’re able to make just about any change you request to our home plans at no charge, and our software allows you to do a virtual walk-through to see the result. You also have the option to select different flooring or other building materials that suit your preferences. If you’d like to lower your construction costs, you can even elect to do some of the installation work yourself.
SDL Custom Homes also works with buyers who want to design and build their dream compact home from the ground up. We know how to develop our customers’ design ideas and concepts into a beautiful new home with all the features and amenities they desire. We can even work with rough sketches on napkins!
What Makes Us Different From the Other Compact Home Builders?
Several crucial factors separate SDL Custom Homes from the rest:
- Plans developed by world-renowned architects instead of local “design guys”
- Waterproof basement walls that are superior to our competitors’ damp-proof versions
- Architectural shingles with a lifetime warranty instead of the 30 years offered by other builders
- No-cost, no-money-down design process that eliminates risks
- Strict adherence to a 22-page standards and specs guide vs. 2-3 pages implemented by most of our competitors
- We offer all allowance items at our cost, which means you won’t have to pay a markup
Get a Compact Two-Story Home Plan Estimate Today
Feel free to explore this small but captivating house plan in further detail. If you have questions or would like to learn more, give us a call at (717) 207-7796 today. If you’d like to request an estimate, please fill out and submit our online contact form.
TS12



