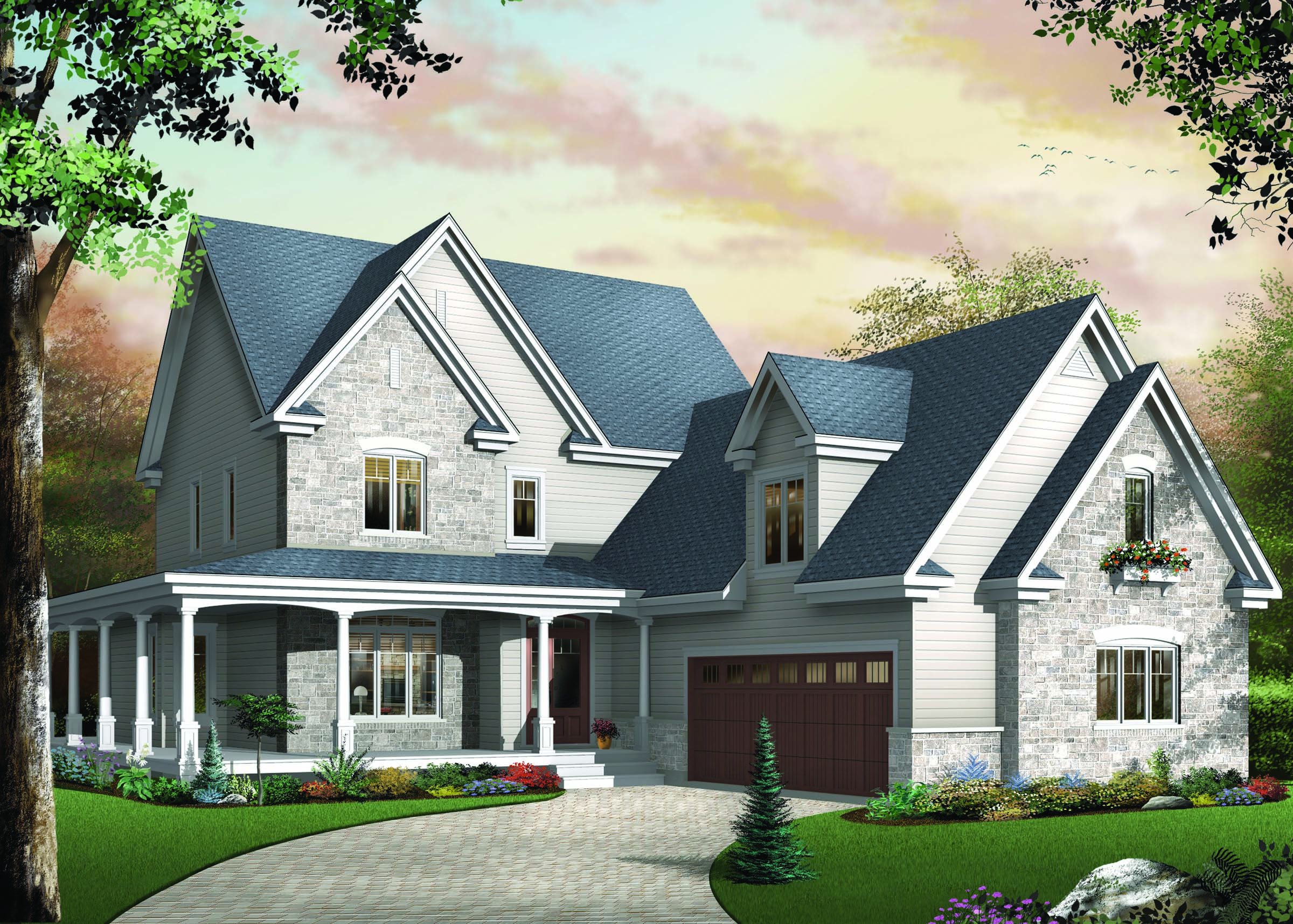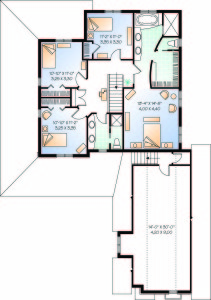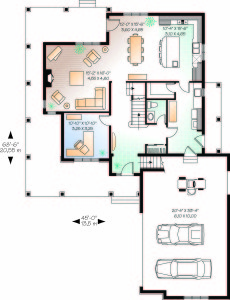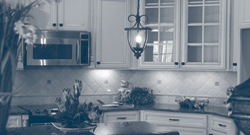Wrap Around Porch and Private Space

Two-Story Home Plan With Space Above Garage
Today’s homeowners are looking for ways to utilize every inch of available square footage in their houses. A home with additional space above the garage can provide the ideal solution. This “bonus room” can serve many purposes, such as an extra bedroom, writing or art studio, workshop or even a small apartment.
If this type of house would work well for you and your family, SDL Custom Homes can help you build it. We offer a pre-priced two-story home plan with space above the garage that you can use in a variety of ways. When you choose us as your home designer and builder, you’ll get the quality you deserve at a price you can afford.
Spacious Floor Plan to Fit Your Lifestyle
This 2,893-square-foot home plan includes a two-car garage that measures 23 feet, 4 inches by 24 feet and has plenty of space above it. The four bedrooms are perfect for growing families or homeowners who have frequent overnight houseguests. The floor plan also features 2 1/2 baths, an open kitchen with an adjacent dining area, a wrap-around porch and space for a home office.
Our Floor Plans Are Flexible
We find that many of our customers love our floor plans but would like to make a few “tweaks” to meet their requirements. By using 3D modeling, we’re able to make just about any modification or alteration you desire. If you want to incorporate an unusual feature or amenity into your new home’s design, we’ll be happy to accommodate you. As long as it complies with local building codes, we can bring your concept to life. You also have the option to reduce your overall cost by performing tasks such as painting or installing kitchen cabinets yourself.
If you’d like to design your new home from the ground up, SDL Custom Homes can help you with that, too. We’ll transform your ideas into a beautiful new house with the customized features you’ve always wanted. Bring us your blueprints, drawings or napkin sketches and we’ll take it from there!
What Are the Benefits of Working With SDL Custom Homes?
The advantages of choosing us over our competing home designers and builders include:
- Free design process that requires no money down
- Superior building materials and expert craftsmanship ensure your home is built to last
- Waterproof basements covered by a 10-year limited warranty (vs. our competitors’ damp-proof version)
- Adherence to our detailed 22-page standards and specs guide ensures we’ll deliver high-quality results for your project
- Homes built with AdvanTech subflooring come with a one-year warranty against water for your protection
- Innovative home plans designed by world-renowned architects
- Architectural shingles feature a lifetime warranty (most of our competitors only offer 30 years)
Get Your New Home Design Started Today
If a two-story home plan with space above the garage would meet your functional and lifestyle requirements, give SDL Custom Homes a call at (717) 207-7796 today. You can also contact us online to request an estimate for your project.

TS27



