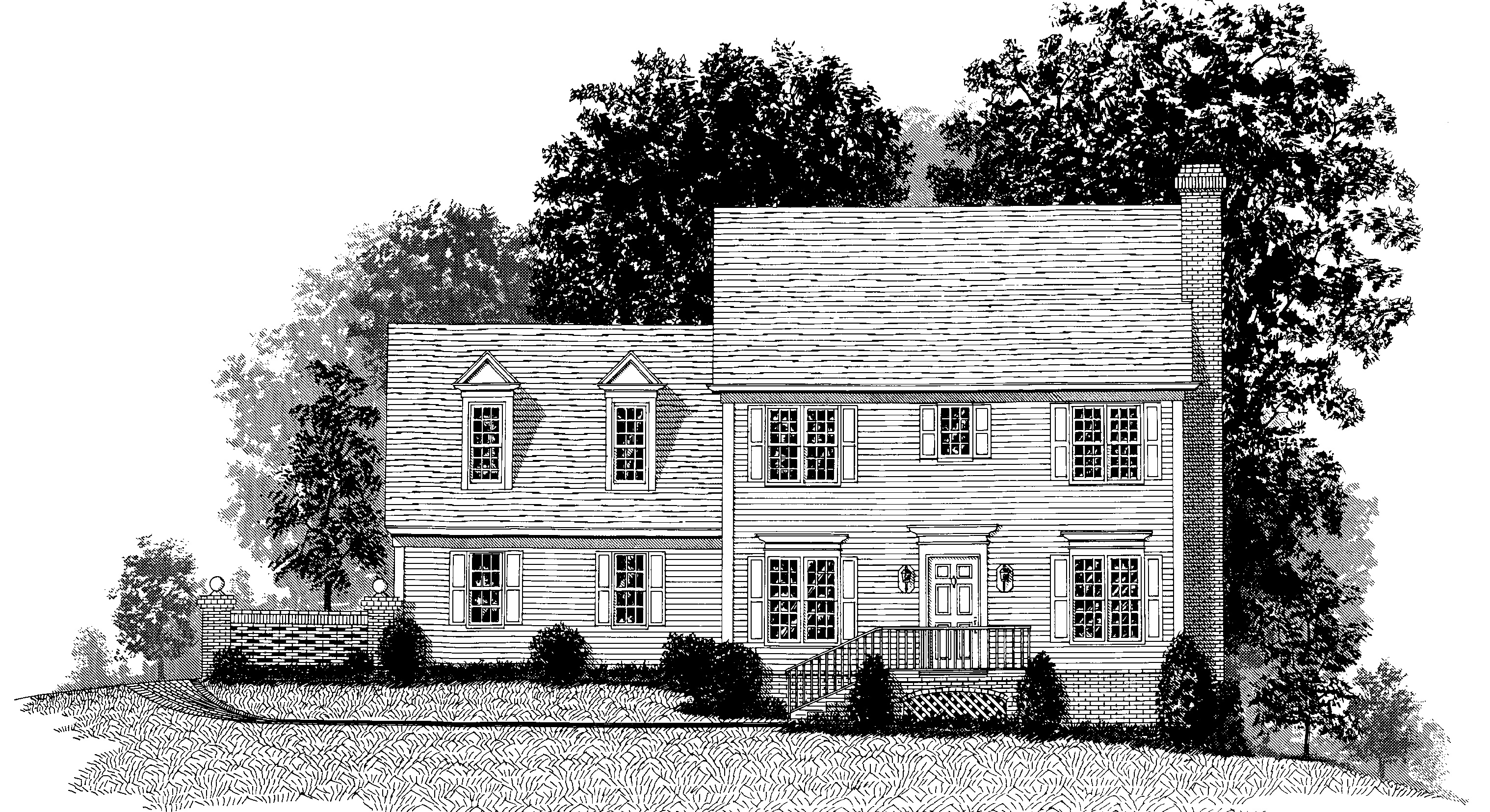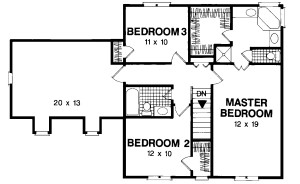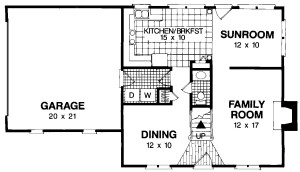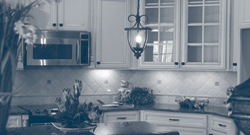Traditional Three Bedroom

Traditional Three Bedroom
Our traditional two-story model is the perfect home for your family’s future. As your household expands and your children grow, you’ll have room for individual and common spaces. The living room, dining areas and sunroom are perfect places for your family to gather, bond and entertain.
Upstairs, you’ll find the master suite with a large closet and bath. The upper level also features a spacious bonus room above the two-car garage. You can transform this large space into another bedroom, a hobby area or a storage space.
Traditional Two-Story Home Plans
Two-story house plans exhibit timeless popularity among families and other homeowners. This style’s reputation relays its versatile, cost-effective and family-friendly qualities. Unlike other architectural styles, homes with traditional designs feature diverse appearances and layouts — each home has unique characteristics. This means a traditional two-story home plan has countless features that you can adapt, remove or replace to fit your needs and preferences.
This traditional two-story home plan features three bedrooms and two and a half baths. Measuring 1,855 square feet, this model features a sunroom adjacent to the kitchen for extra dining and family gathering space. Family and dining rooms border the stairs for easy access to common spaces. This layout makes family traffic easy. A central staircase leads to the second floor.
Why Choose This Home Plan?
The common threads between traditional two-story home plans usually include natural materials, family spaces and stylistic influences from various time periods or places. Two-story homes with living and dining rooms are American staples, and those features are central to this traditional design. The flexibility of this style is one of the major advantages of choosing this model.
This traditional two-story home plan is also one of our pre-priced designs. At SDL Custom Homes, our in-house design team creates adaptable plans at affordable prices. We provide tours of these designs through 3D modeling, so if you want to change the layout, add features or make other modifications, we can adjust the design for free.
Build Your Dream Home With Help From SDL
Allowing homeowners to customize their traditional two-story home plans lets us build you the home you love. What features have you always dreamed about having in your home? Let us know, and we can make them a reality.
SDL stands out from competing builders because we offer homeowners the chance to cut costs by completing labor themselves. Though we provide flooring and other allowance elements at price, we also give you the option to source those items from anywhere you choose.
Contact SDL for a price estimate on a custom home such as this traditional two-story model.

TS4



