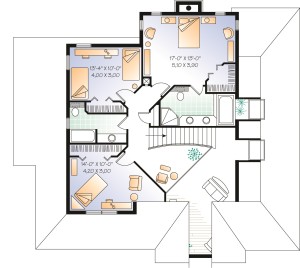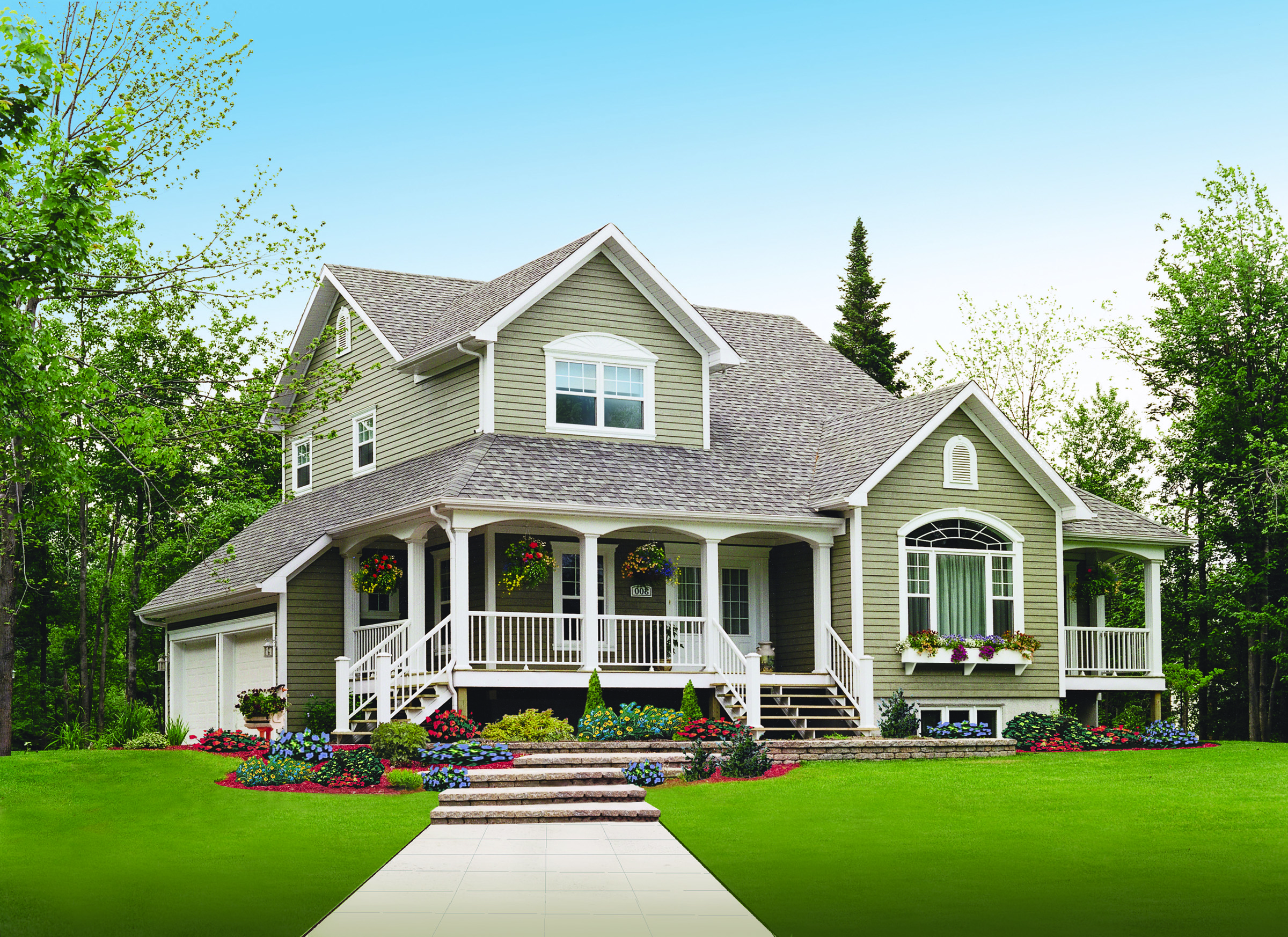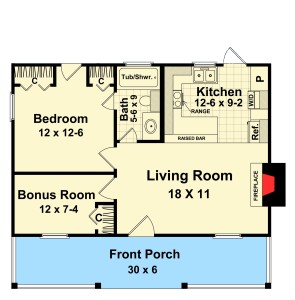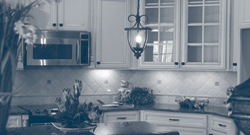Three Charming Porches
Custom Three-Porch Home Plan
Our three-porch home plan is an elegant design with a classic take on Southern charm. All the porch space in this plan makes outdoor family time an absolute joy. Watch your kids or grandkids from under the comfortable, cool shade, and let them relax with you when they’ve tired out. Porches are also a great space to gather for drinks and conversation with friends.
The inside of the house is just as spacious. The design features an open downstairs plan and a luxurious master suite. The house consists of the following parameters:
- 2283 sq. ft.
- 2 Car Garage
- 3 Bedrooms
- 2-1/2 Baths
- Three Covered Porches
If you like this house design, let us construct it. As you can see in the floor plan, the house currently comes with three sizable bedrooms and space for an office or library on the first floor. You can adjust aspects of the house to better suit your needs, too. Alter the number of bedrooms, add a garage and more! Whatever plans you have, SDL Custom Homes is here to give you all the space you need to live comfortably.
Porch House Plans
Our porches are not limited to home designs with a Southern charm. At SDL Custom Homes, we’re open to your ideas and can make any design happen. Add a porch to virtually any home and it will serve as a flattering addition, whether it’s a traditional colonial, Victorian-inspired, or Cape Cod home.
All you have to do is talk with us and provide some examples of what you like. From there, our world-renowned architects will design a plan that brings all your ideas together.
Contact Us Today to Start Designing Your Dream Home
If you’re ready to build a home that fits you and your family perfectly, make SDL Custom Homes part of the journey. Our homes come with a free, no-down-payment design process and a lifetime warranty on architectural shingles. The result is a quality home that you can enjoy for years to come. Contact us today to request an estimate!

TS16




