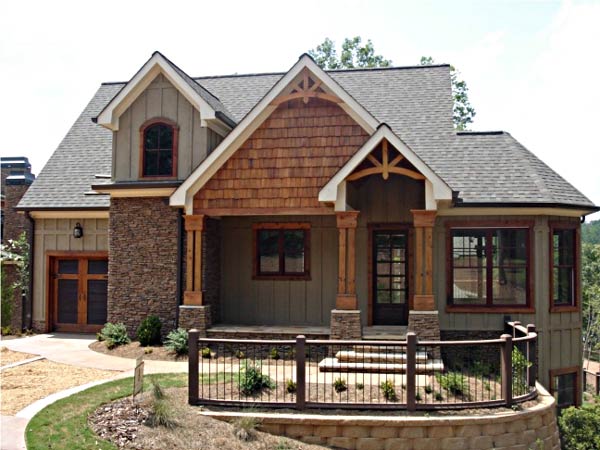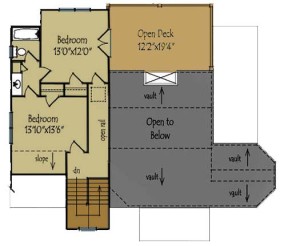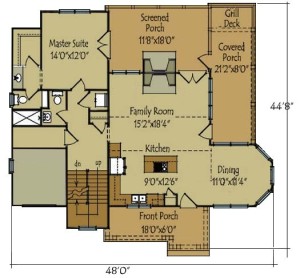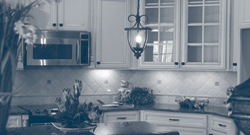Mountain Home with Vaulted Ceiling

Our mountain home plan with vaulted ceiling offers the ideal combination of laid-back country living and casual elegance that many of today’s homeowners find so appealing.
Two-Story Mountain Home Plan With the High-End Features You Desire
Here’s a small sample of the luxury features included in our mountain home plan with vaulted ceiling:
- Spacious 1,613 sq. ft. design featuring three bedrooms and two and a half baths
- Screened porch, grill deck and covered porch on the first floor
- Large 15’2” x 18’4” family room
- Roomy one-car garage
- Expansive 12’2” x 19’4” open deck on the second floor
We Never Say “No” at SDL Custom Homes
Flexibility is the operative word with a mountain home plan with vaulted ceiling. At SDL Custom Homes, you can:
- Have us incorporate your own ideas into the design of your mountain home plan with vaulted ceiling
- Modify virtually any area of the floor plan prior to construction
- Reduce your building costs by painting or installing your own flooring if you prefer
- Take advantage of our discounted pricing on items such as flooring and kitchen products, or purchase your own
Learn more about how SDL Custom Homes can help you design the custom mountain home plan with vaulted ceiling you’ve always dreamed of. Contact us to request an estimate today!
TS1




