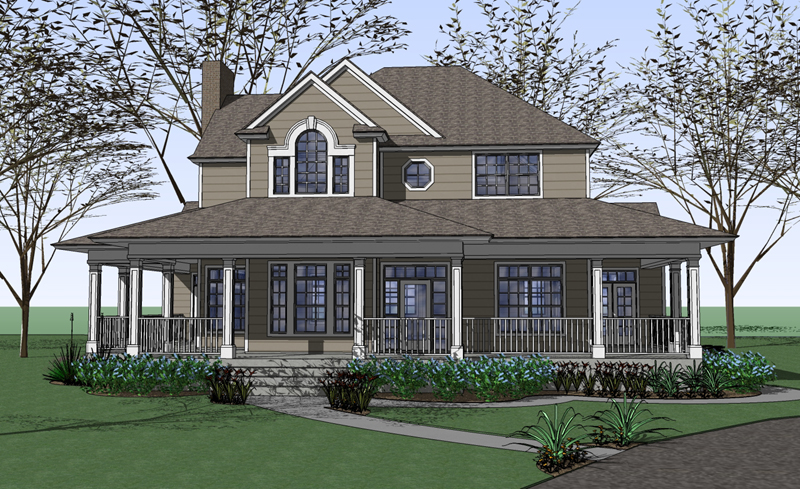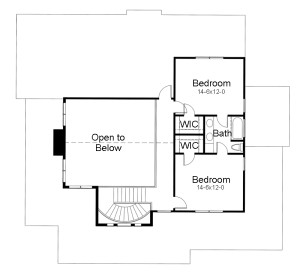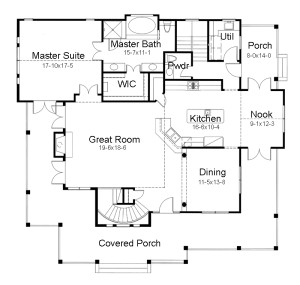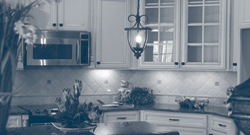Country Farm House with Wrap Around Porch

The Farmhouse Floor Plan With Wrap-Around Porch and Garage
When nothing but a casually elegant home designed to meet the needs of a contemporary lifestyle will do, our country farmhouse with a wrap-around porch is the perfect choice.


A Two-Story Farmhouse Floor Plan for Your Busy Lifestyle
You’ll love the luxurious design and thoughtful features our two-story farmhouse floor plan includes, such as:
- Spacious sizing of 2,543 sq. ft. that features 3 bedrooms, 2-1/2 baths and a 2-car garage.
- A classic wrap-around porch.
- A generously-sized first-floor master suite with private bathroom.
- A great room, kitchen and dining room design that makes entertaining a breeze.
- Two upstairs bedrooms with walk-in closets and a shared full bathroom
You’re the Boss
SDL Custom Homes is the central Pennsylvania region’s design/build leader. You’ll get:
- High-end extras in every pre-priced plan that other builders charge extra for, such as basement ceilings of poured concrete.
- Unparalleled flexibility, including the opportunity to reduce your build price by performing tasks such as painting yourself.
- A no-money-down design and modeling process.
- The opportunity to make changes before construction begins free of charge.
Contact SDL Custom Homes today for more information.
TS19


