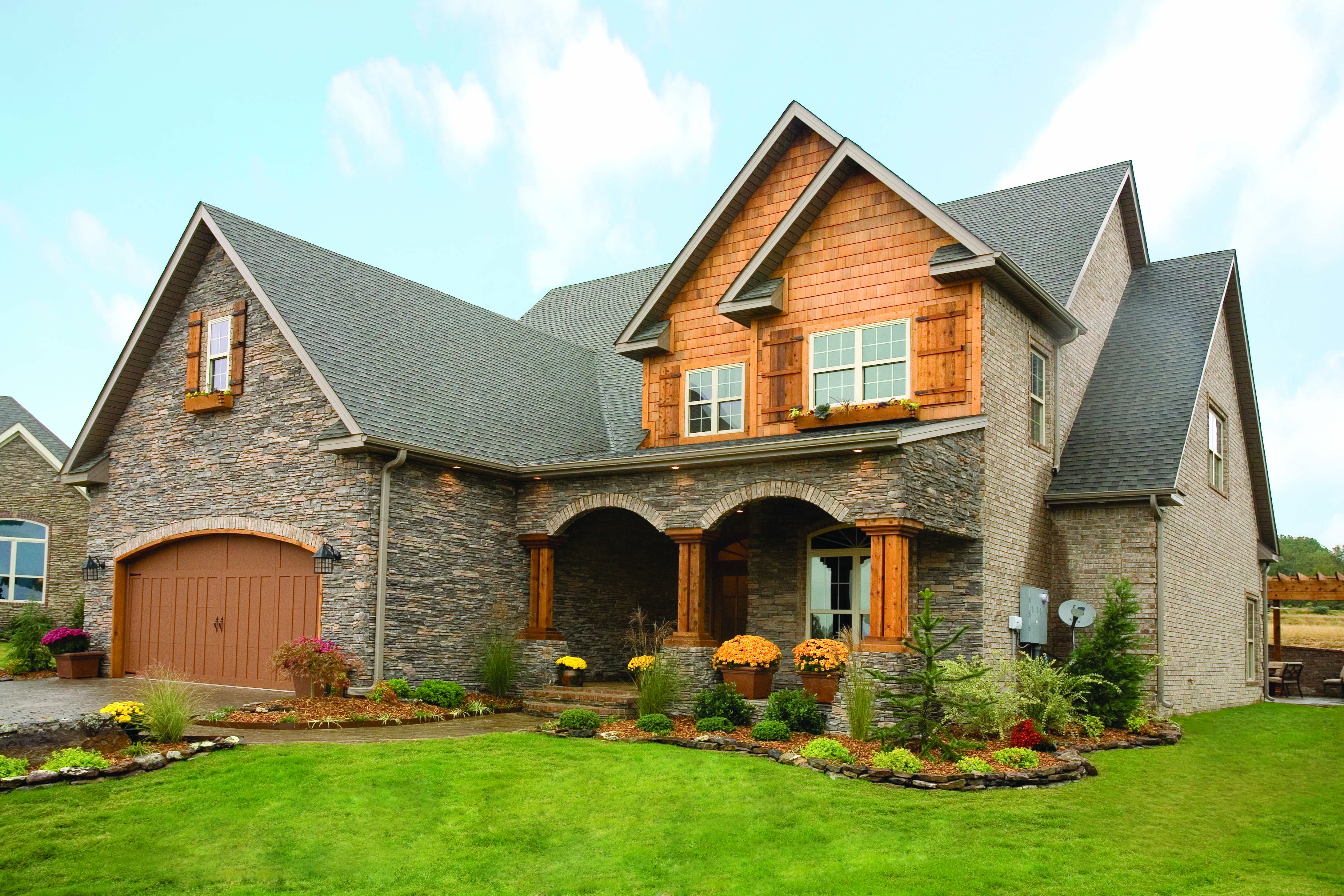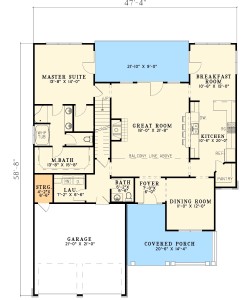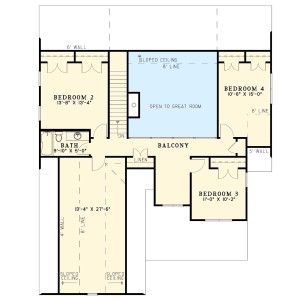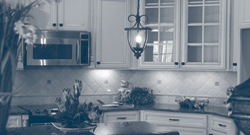This Plan Exudes Tradition

Traditional Two-Story Home Plan
Are you searching for a home in central Pennsylvania, but finding that none of the layouts work for you? SDL Custom Homes specializes in bringing homeowners’ visions to life. Drawing from over ten years of industry experience, we’re able to build you a custom home from the ground up without breaking the bank.
Ideally, you’ll live in a home for years to come. That’s why it’s crucial to go with a homebuilder that pays attention to the small details to make sure you’re happy with the finished project. We’ll work with any design you have in mind, but we find that our customers benefit from pre-priced floor plans to set them in the right direction. Go with our traditional two-story home plan that breaks away from the norm and provides plenty of space for family and visitors.
Get the Features You’ve Always Wanted
SDL Custom Homes gives you the opportunity to call the shots for your floor plan. We begin every assignment with a 3D model that lets you interact with a structure’s layout before we commit to the order. The traditional two-story home plan grants you with practical features perfect for growing families:
- 21′ by 21′ two-car garage with connecting mudroom
- 20’6″ by 14’4″ covered porch
- 18′ by 21’8″ great room with fireplace
- 11′ by 12′ dining room
- 13’8″ by 14′ downstairs master suite with walk-in closet
- 13’8″ by 15’8″ master bathroom
- 10’6″ by 20′ kitchen
Incredible Building Flexibility for a Lower Price
SDL looks forward to building your home in the greater Harrisburg region. Take our 2,859 square foot floor design and let your imagination run wild. We’ll modify your 3D model configuration as many times as needed until you’re completely satisfied before we start construction.
We provide you with quick project turnarounds, exceptional customer service and craftsmanship that is unmatched in central Pennsylvania. Our architects encourage you to use the traditional two-story home plan as a guide. From there, we’ll explain your options for roofing materials, window spacing, pillars and other features.
Are you handy around the house? Only at SDL Custom Homes will you find builders that let you get involved with flooring, cabinetry and painting projects. You can save money on labor costs by taking care of these objectives independently after our work is done.
Contact SDL Custom Homes for an Estimate
The traditional two-story home plan is perfect for newlyweds, retirees, working professionals and anyone seeking a cozy residential space. SDL pre-priced designs are a blank canvas for you to customize inside and out. Fill out a contact form today to receive a pricing estimate.

TS25



