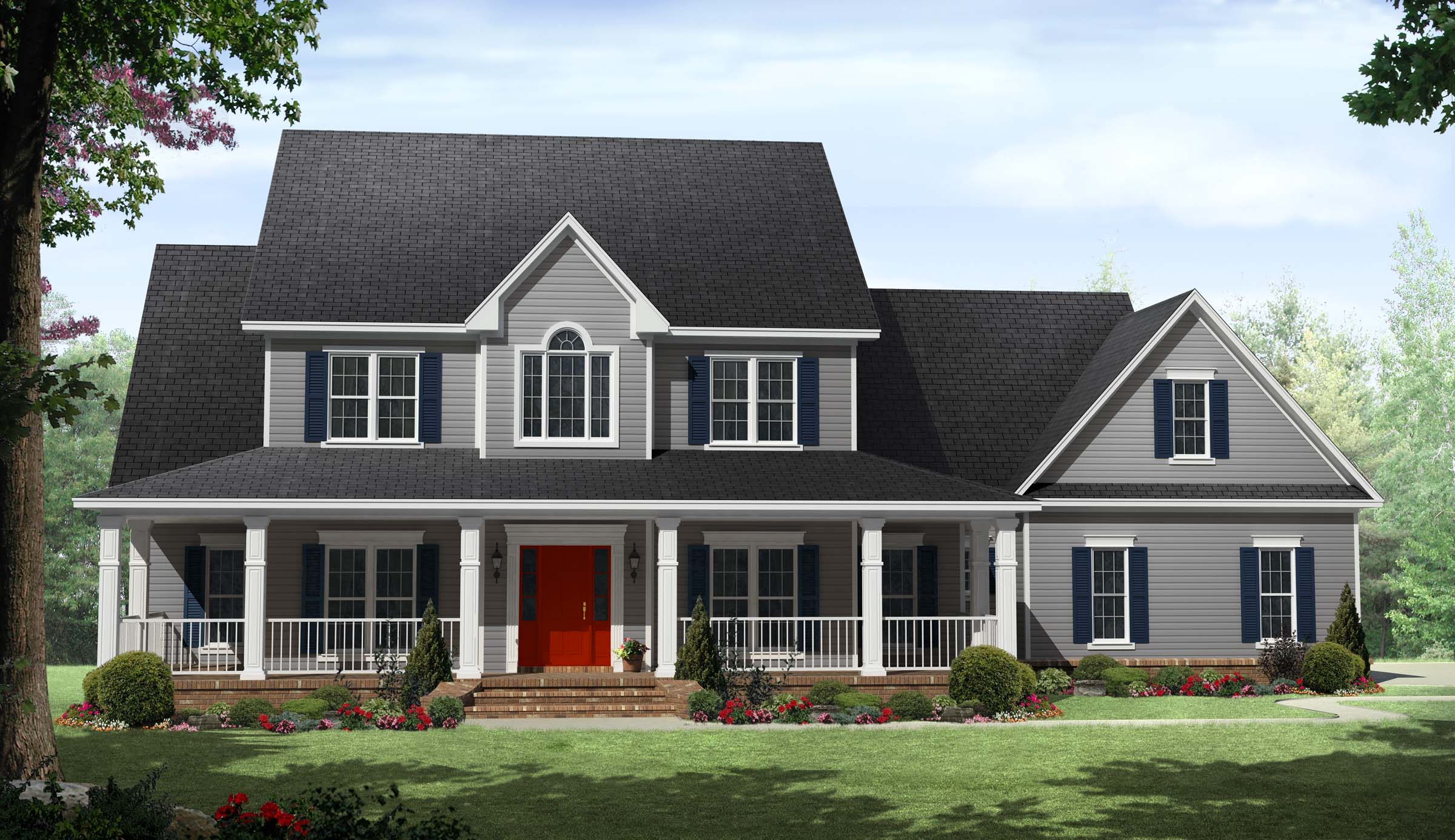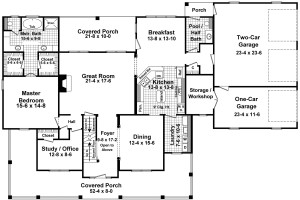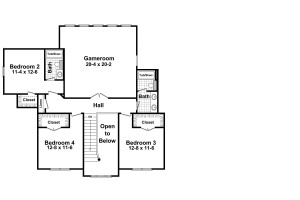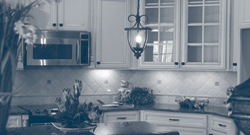Country Beauty with Wrap Around Porches


- 3435 sq. ft.
- 3 Car Garage
- 4 Bedrooms
- 3-1/2 Baths
- Covered Front and Rear Porch
TS30
SDL Custom Home’s Two Story Porch House Plans
Our 4-bedroom house plans with wrap around porches are a popular choice for buyers interested in traditional family living at its best. The two-story porch house is the picture of country comfort with its covered front and rear porches and ample three-car garage. At 3,435-square-feet including four spacious bedrooms and three and one-half baths, it’s a house in which you can really plant roots.
Popular features of our 4-bedroom houses with covered porch plans include a centralized great room that’s perfect for gatherings, and an open-concept kitchen/breakfast area with adjacent laundry room. Tinkerers will enjoy the dedicated storage and workshop space located off the garage, while the upstairs game room is a favorite for family entertaining. Best of all, our pre-priced two-story porch house plans are customizable based on your specific project requirements and individual requests.
Get in touch with us today about building the 4-bedroom house plan with a wrap around porch that’s perfect for you!



