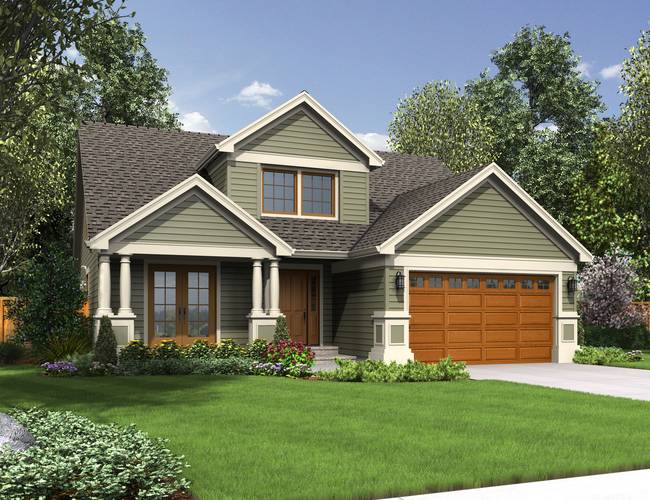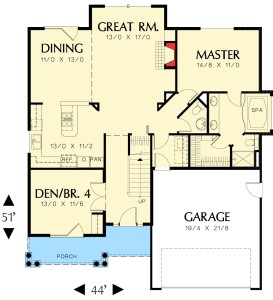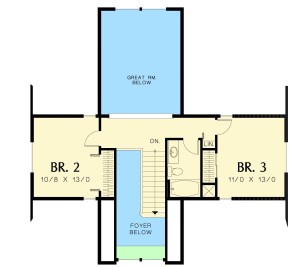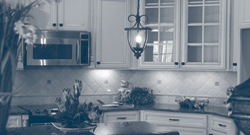Compact Craftsman Style


- 1919 sq. ft.
- 2 Car Garage
- 4 Bedroom
- 2-1/2 Baths
- Covered Porch
TS6
Compact Craftsman Style
For a custom craftsman home plan, look no further than this spacious but compact design. This two-story home has 1,919 square feet, four bedrooms, two and a half bathrooms and a two-car garage. The first story is home to the master suite complete with bathroom and walk-in closet, a second bedroom, laundry room, great room, kitchen, dining room and half bathroom. The second story is open to both the foyer and the great room below and houses the third and fourth bedrooms, as well as the second full bath.
Customize Your Two-Story Plan
At SDL Custom Homes, we want to build you the home of your dreams, which means we’ll do our best to never have to tell you no. To save you money, we allow you to build sweat equity by helping in the beautifying of your home, whether it’s through painting or flooring installation. If you can do it, we can help. If you want a specific company to source some of your building materials, we can do that too. When you have decided on all of your designs, we will show you a 3-D virtual walkthrough of your new home to make sure you are happy with your choices. If you do want to make changes, this will save you both material and labor costs.
Request Your Estimate Today
Request an estimate from SDL Custom Homes today and work with a company that has 10 pages worth of standards and specifications, rather than the two or three used by our competitors.



