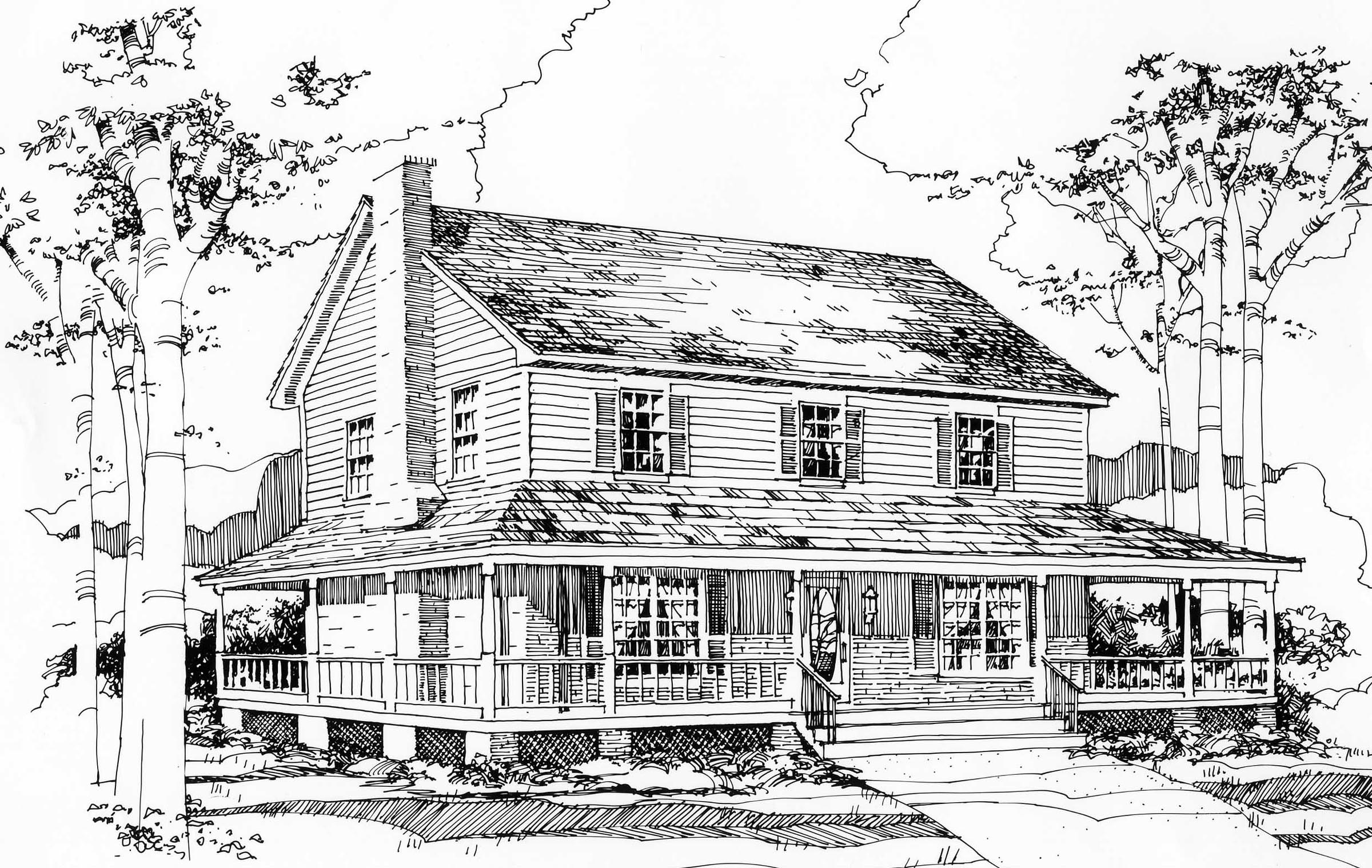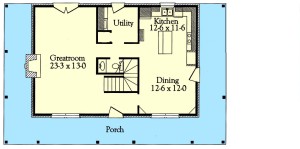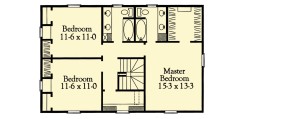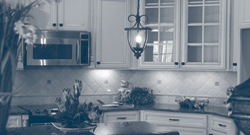Classic Traditional Country Home


Traditional Two-Story Home Plan
Traditional homes represent the most common house style in many areas of the U.S. A traditional house can be a combination of various basic, yet classic styles with features such as symmetrically spaced windows, gabled roofs, overhead dormers, and columns or pillars. Perhaps the most defining characteristic is the minimal ornamentation, which provides a simple, uncluttered look that so many homeowners find appealing.
At SDL Custom Homes, we’re proud to offer a pre-priced traditional two-story home plan that is a popular choice among prospective homebuyers in the central Pennsylvania region. For more than a decade, we’ve been designing and building high-quality homes at competitive prices. We’re known for our expert craftsmanship and willingness to do whatever it takes to satisfy our customers.
What Does a Traditional Two-Story Home Plan Include?
This 1,779-square-foot plan can meet the needs of newlyweds, growing families or anyone else who wants to live in a simple, yet elegant home. The first floor includes a spacious great room that can serve as a family room or living room, as well as a large kitchen dining area, utility room and half bath. The wrap-around porch creates a cozy exterior space that’s perfect for relaxing with family and friends.
The home’s second floor features a master bedroom that encompasses more than 200 square feet, along with two smaller bedrooms. You’ll also find two adjacent bathrooms for your family’s convenience.
We Never Say No
Our flexibility is one of the many benefits of working with SDL Custom Homes. We’ll be happy to make any modifications you wish to our pre-priced plans, as long as they comply with safe building standards. Our 3D modeling process enables us to make changes easily — and at no charge to you. Before construction begins, you’ll also have the chance to do a virtual walk-through to help you envision what it will be like to live in your new home.
Are you looking to design a traditional home from the ground up? Our access to world-renowned architects enables us to bring just about any design concept to life. Building a completely custom home is never a problem at SDL Custom Homes.
Other Reasons to Choose Us
When you select a traditional two-story home plan from SDL Custom Homes, you also get:
- Poured concrete basement walls that are wider and higher than those of our competitors
- Architectural shingles that come with a lifetime warranty (compared to 30 years from our competitors)
- Free design process with no down payment required
- Maintenance-free exteriors
- High-quality AdvanTech subflooring with one-year warranty coverage for water
- Adherence to our exclusive 22-page specs and standards guide to ensure we cover all the details
Learn More About Our Traditional Two-Story Home Plan
We invite you to take a closer look at this attractive and functional plan. If you have questions or would like to discuss customization possibilities, please give us a call at (717) 207-7796. If you’d like to request an estimate, fill out and submit our online contact form.

TS3


