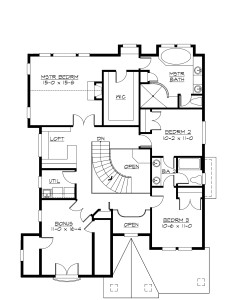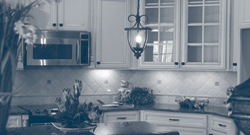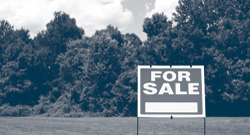Craftsman Bungalow
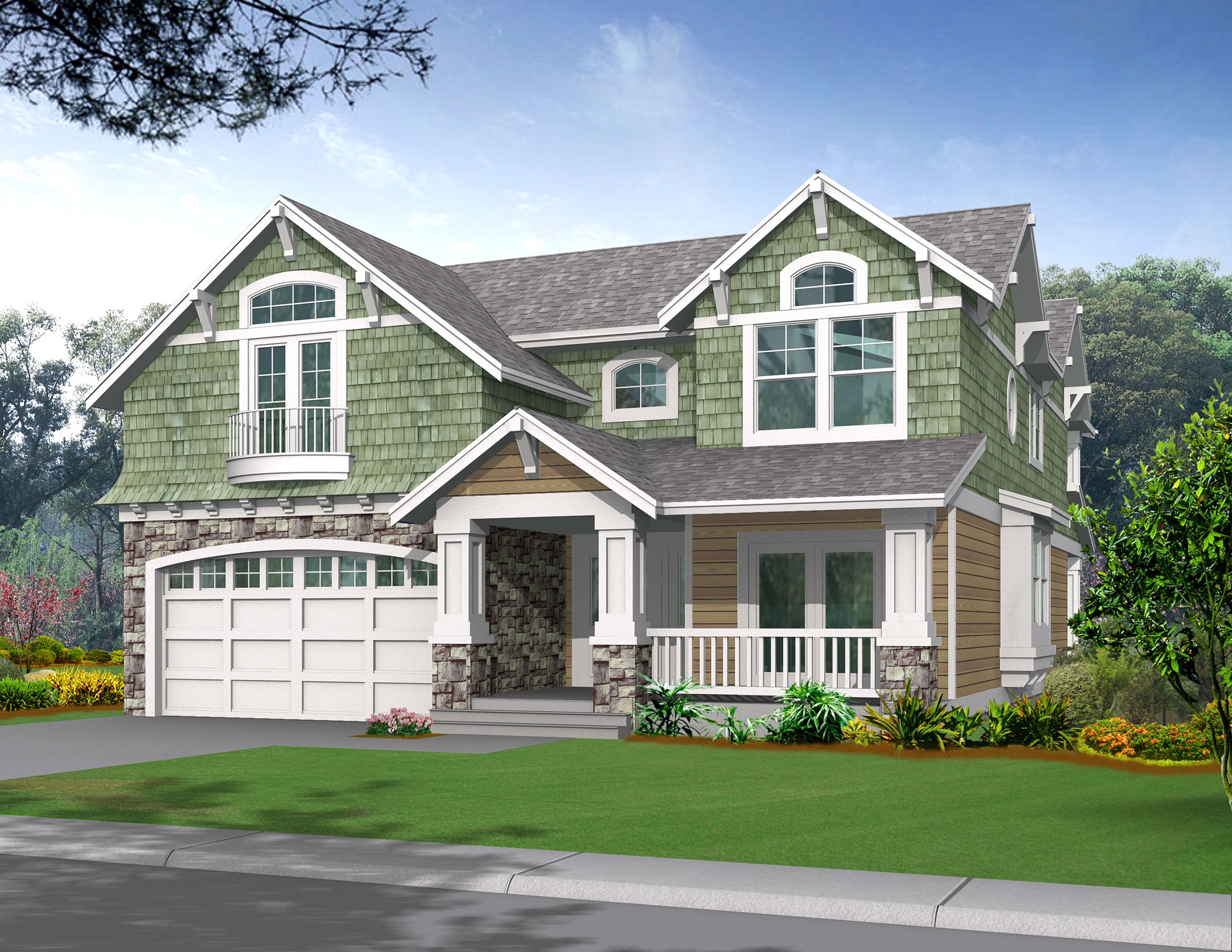
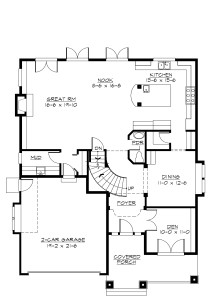
Craftsman Bungalow
Craftsman-style homes are enduring examples of popular American architecture in the 1900s and 1920s. These houses have incredible aesthetic appeal, but their attractive qualities extend beyond their exteriors.
We design our Craftsman house plans for comfort and functionality. This three-bedroom Craftsman Bungalow has three and a half baths. Its large, covered front porch is perfect for enjoying time outside during warm months. The house also features a two-car garage with an attached mudroom for organization and storage.
Craftsman Bungalow Home Plans
The Craftsman Bungalow has rich details. This style is full of natural design elements and decorative features that give your home texture and charm. Built-in features such as nooks and lofts are convenient spaces that add interest and appeal to this style. They also open up more space and improve usability, so you can take advantage of several furniture arrangement options.
The 2,823-square-foot home features a spacious, open kitchen complete with a large kitchen island. Travel up the beautiful, sloping staircase to the upper level. There, you’ll find the master suite, which contains a master bath and a huge walk-in closet. Each room has an impressive amount of space.
Your Future in a Craftsman Bungalow
Living in a Craftsman home is ideal for homeowners who want to spend time with their family and limit their home’s environmental impact. This home has a wide layout that lets your family communicate and bond more freely — spacious rooms are perfect for gathering and enjoying time together. Bungalows also have smaller footprints and take less energy to build and maintain.
Pre-Priced Custom Homes From SDL
The Craftsman Bungalow home plan is one of our pre-priced custom home designs. Each of these plans is highly customizable. At SDL Custom Homes, we offer 3D tours that let you explore home plans. You can change these designs before construction without paying fees or a down payment. Whether you want to add a fireplace or change your kitchen’s layout, our design team has the flexibility to make those adjustments.
At SDL, we’re dedicated to creating your dream home. We offer allowance items without markups, but you can source flooring, paint and other resources from anywhere you like.
Work With SDL Today
SDL builds custom homes in central Pennsylvania, an area with gorgeous seasonal changes. Enjoy watching your neighborhood transform from the comfort of your covered porch. When Craftsman Bungalows were the most popular style in America, neighbors used their porches to congregate and create a sense of community. You can enjoy the same experiences in your new home.
Request an estimate for SDL’s custom Craftsman Bungalow.
TS23

