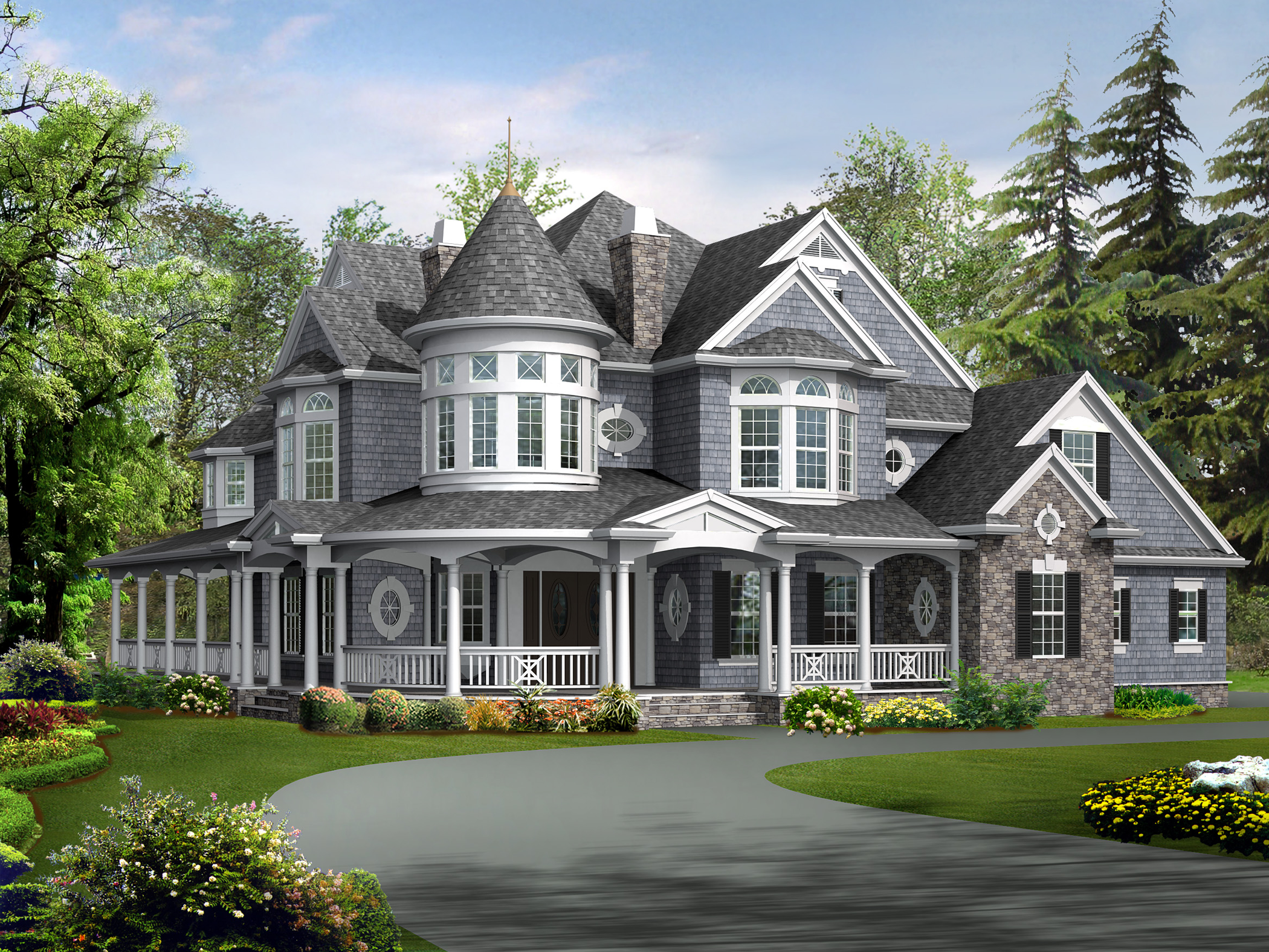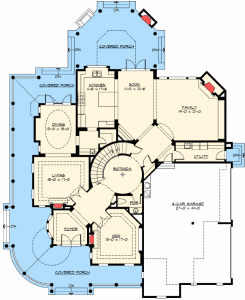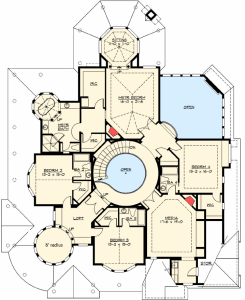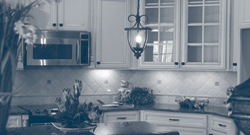Award Winning House


- 5250 sq. ft.
- 4 Car Garage
- 4 Bedrooms
- 4-1/2 Baths
- Wrap Around Porch
TS41
Award-Winning House
This stunning, award-winning two-story home plan offers luxury style, ample space and an impressive wraparound porch that flows from the front door, the entire length of the house and out to the backyard. The first floor of this 5,250-square-foot home features a foyer, rotunda, family room, living room, dining room, kitchen, breakfast nook, den, bathroom and laundry room. On the second floor you will find three bedrooms, each with its own walk-in closet and bathroom, a loft, a media room and a gorgeous master suite with his and hers walk-in closets, a giant master bathroom and a cozy sitting area. To top it all off, this house comes standard with a four-car garage.
Customize Your Two-Story Plan
The most important part of a house is making it feel like a home, and SDL Custom Homes is here to help make that happen. We pride ourselves in going the extra mile so you can have the home of your dreams. As long as your house meets the necessary codes and good building standards, our world-renowned architects will do anything you can imagine. Before we break ground, we will mock up a 3-D virtual model of your home so you can view your creation and make sure it’s everything you wanted. If you find anything in the virtual tour that you would like to change, this step will save you material and labor costs down the road.
Request Your Estimate Today
Request an estimate from SDL Custom Homes today. Rest assured knowing that from the 9-foot high, 10-inch wide poured concrete floor to the lifetime-warranty architectural shingles on your roof, your home will be a complete personal expression of yourself and your family.



