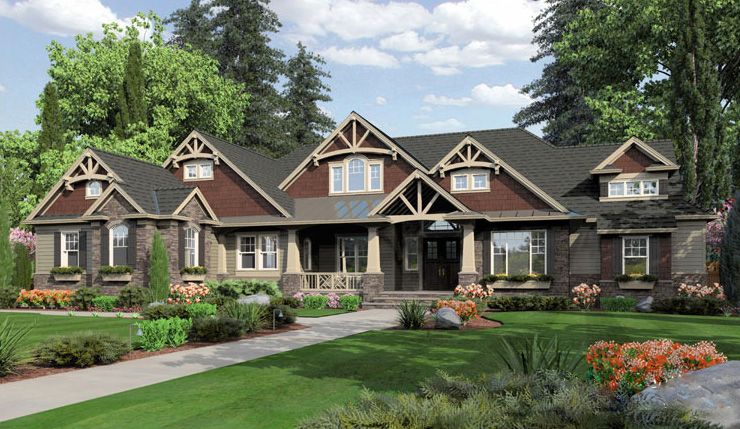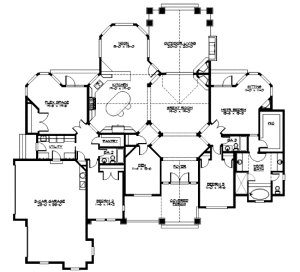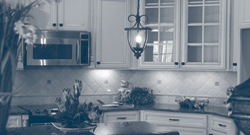Welcome Home

Large Ranch Home Plan
Ranch style homes are appealing to families looking to stay in tune with the great outdoors. Known for their decorative windows and open floor concepts, homebuyers of all ages appreciate the timeless appearance of these residential spaces. If you’re in the market for a new home, trust SDL Custom Homes to guide you through the design and build process with your exact vision in mind.
We proudly bring our customers numerous ranch home plans perfect for your lifestyle and routine. The large ranch home blueprint caters to those starting a family, settling down for retirement or simply looking to get the most out of their home in central Pennsylvania. Take advantage of 3,275 square feet of space to live comfortably for years to come.
Benefits of the Large Ranch Home Plan
All of the floor plans at SDL Custom Homes are brought to you by our world-renowned architects. Other homebuilders in the area might encourage you to use one of their default drawings, but our team helps you make changes to room dimensions and flow to best suit your preferences. Use our large ranch home floor plan for inspiration regarding your next living space.
Review the information below to see some of the main advantages of this original SDL ranch design:
-
- A spacious 19′ by 19′ kitchen for entertaining friends and visitors
- 19′ by 19′ great room for relaxation and a source of natural light
- Gorgeous 20′ by 20′ outdoor living space for sipping coffee and reading
- Incorporate an 11’4″ by 15’6″ den for leisure and watching television
- 19’6″ by 19’6″ flex space to focus on hobbies, crafts and games
Customize Any of Our Large Ranch Home Floor Plans
SDL Custom Homes puts you in the driver’s seat for your project. Your project manager will work with you one-on-one to draft a ranch home floor plan, and we’ll run it through our computer software to show you a 3D representation. From there, you can do a virtual walkthrough of the space for final approval.
Our building procedures help to reduce material and labor costs, as you can edit plans multiple times before we start the construction phase. You can lower your costs even more by taking on some of the finishing touches, like painting, on your own.
Get a Pricing Estimate for Your Custom Home Today
SDL Custom Homes assists with residential building assignments large and small. Whether you draw a floor plan on a napkin or modify one of our ranch style outlines, we ensure your blueprint sees the light of day. Call us at 717-258-1459 for more information about our services, and fill out a form online for your estimate today.
R14



