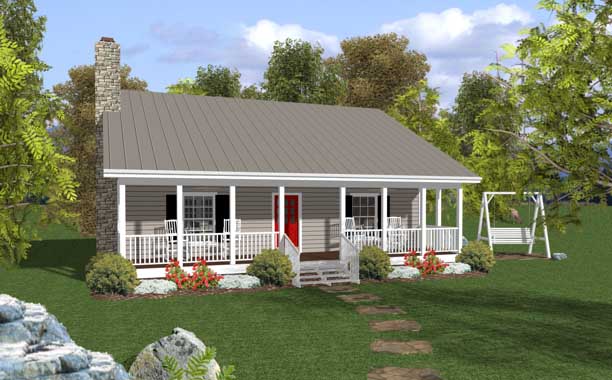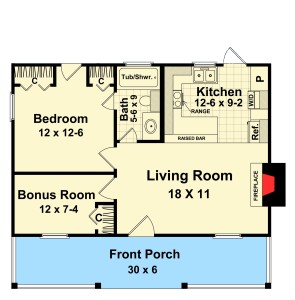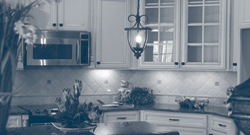Rocking Chair Retreat


Compact Ranch Home Plan
If you’re interested in a compact ranch home plan for your retirement cottage, starter home or vacation getaway, SDL Custom Homes can help. This ranch home plan includes the features of today’s most popular designs, like an open-plan kitchen, with the opportunity to customize the way you see fit.
Ranch Home Plan Details
Our ranch home plan is compact and makes efficient use of space. You’ll love how this thoughtful design makes upkeep and maintenance easier. You’ll also appreciate the lower utility bills that come with a smaller home.
This ranch home makes the perfect starter home, retirement home or vacation cottage. If you’re interested in customizing this plan to your specifications, just let us know. We can build to suit your particular taste and adapt the design to meet your specific needs.
Our compact ranch home plan features:
- A large front porch that welcomes guests and offers a place to relax, no matter what the weather
- An open-concept living room and kitchen with a bar area that makes entertaining fun
- A fireplace that provides a cozy ambiance
- A large bedroom with two closets, plus a bonus room that can be used as another bedroom or an office
Ranch Home Plan Specifications
Generous room sizes and excellent flow ensure you’ll make the most of your ranch home plan. Should you need to make changes, just ask! We’re happy to modify this design to meet your specific needs. From wider doorways to new windows to a screened-in porch, SDL Custom Homes can make our ranch home design perfect for you.
As-drawn specifications include:
- 953 sq. ft.
- 2 Bedrooms
- 1-1/2 Baths
- Covered Front Porch
Request an Estimate Today
SDL Custom Homes is a leader in central Pennsylvania homebuilding because we provide customers with a streamlined design process that leverages the innovation and talent of the world’s best architects.
Why wait to build the home you’re dreaming of? Complete our online contact form for more information about our ranch home plans today.
Request An Estimate
R2A


