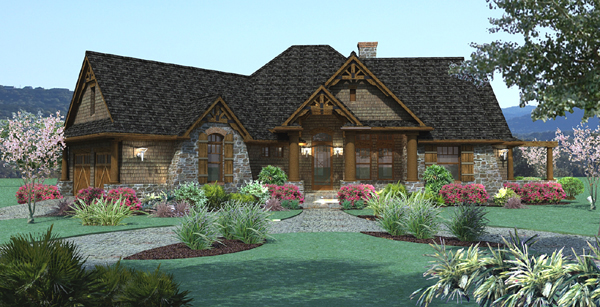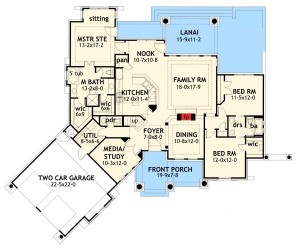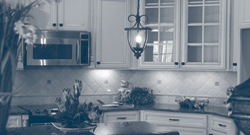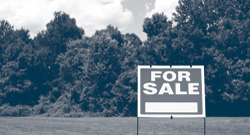Exciting Mountain Retreat

The Ranch Mountain House Plan
Want a one-story mountain home plan that sacrifices nothing? Then our mountain ranch home plan is the choice for you and your family!
One-Story Convenience With Undeniable Style
You’ll love the rustic elegance of our contemporary ranch plan. Our mountain ranch home features:
- 2,091 sq. ft. with 4 bedrooms, 2-1/2 baths and a 2-car garage.
- An incredibly flexible floor plan that provides numerous living options.
- A spacious lanai that lets you enjoy the beauty of your surroundings.
- A master suite that includes a sitting area and 2 walk-in closets.
Get the Flexibility You Deserve
As the design/build leader in central Pennsylvania, SDL Custom Homes provides you with the flexibility and quality you deserve. Every home we build features:
- Complete customization options that assure your home will meet your specific needs.
- High quality features that other builders charge more for, including architectural shingles and Advantech subflooring.
- The option to source materials or build sweat equity yourself, which can save you money.
- A flexible design process that lets you make unlimited changes before building begins.
Contact our team today for more information!
R9



