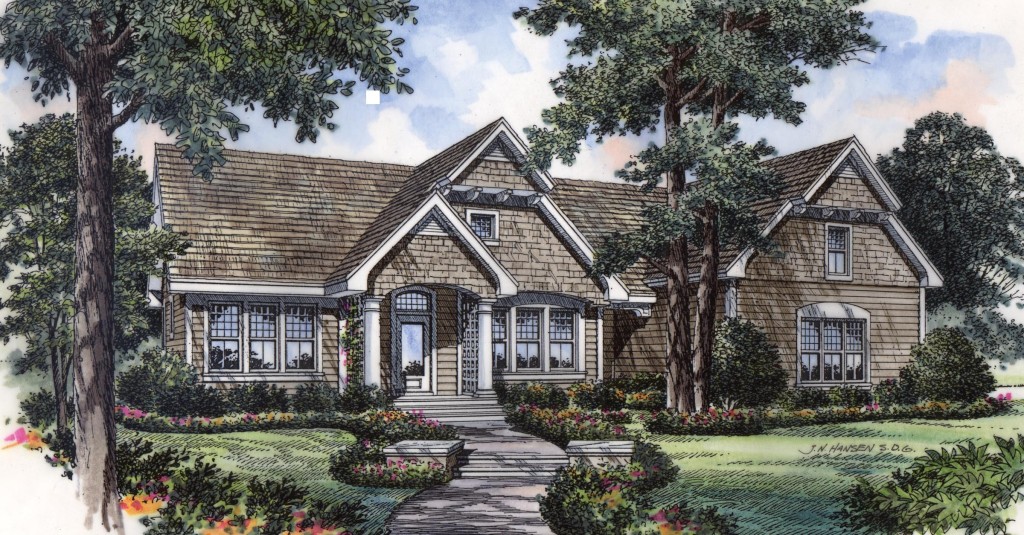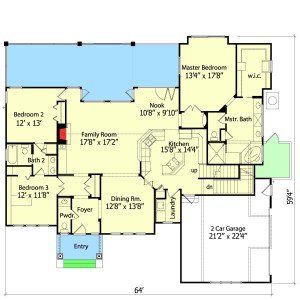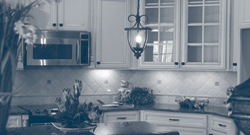Best Little House Plan

This luxury custom 3-bedroom ranch home plan is the perfect option for anyone who prefers a one-floor design that still offers ample living space.
Custom Ranch Home Plan With Patio and Other Features
A highlight of the Best Little House Plan is the expansive 363 sq. ft. patio that’s ideal for barbecuing, entertaining or simply relaxing. Other features found in this 1,997 sq. ft. custom 3-bedroom ranch home plan include:
- A sprawling 13’4” x 17’8” master bedroom with an adjoining master bathroom and walk-in closet
- A spacious 21’2” x 22’4” two-car garage
- A modern kitchen with an adjoining breakfast nook
- A large, inviting entryway with a foyer
You’ll Have Complete Control Over Your Custom 3-Bedroom Ranch House Plan
You’re the boss when you choose SDL Custom Homes for the design and construction of your custom ranch home plan with patio. You can:
- Take advantage of our free, no-money-down design process
- Modify your floor plan to meet your specific design preferences at no additional cost
- Choose your flooring and kitchen products, as long as they comply with local building codes
- Perform tasks such as painting and installing flooring yourself if you’d like to reduce your overall construction costs
Contact SDL Homes today for your custom, 3-bedroom ranch house plan estimate!

R5


