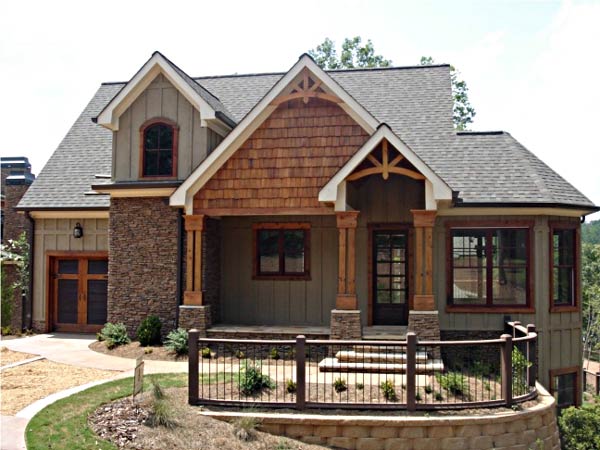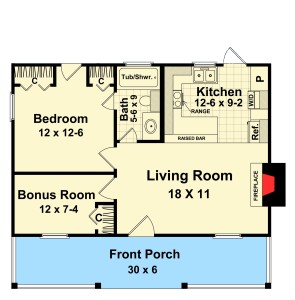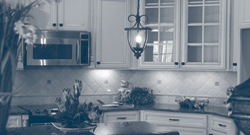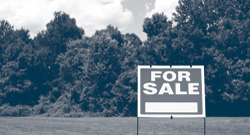Country Stylings


- 1277 sq. ft.
- 3 Bedrooms
- 2 Baths
- 264 sq. ft. Covered Porch
- 264 sq. ft. Covered Rear Porch
R2B
Country Stylings
Custom country ranch homes like this are ideal for empty nesters who no longer need the additional floor space of a two-story home. This home features a master suite complete with a full bathroom and walk-in closet, and two additional bedrooms located on the other side of the home that are perfect for visitors. Between the two sleeping quarters, there is a spacious 17 by 16-foot great room, a 10 by 11-foot dining room and a 10 by 11-foot kitchen with a laundry room attached. With both a front and back porch, this home is designed with luxurious comfort and a simplistic lifestyle in mind.
Customize Your Ranch House Plan
SDL Custom Homes strives to make each and every house the perfect place to call home, which is why we work diligently to make sure we never have to tell you no. If you want to build sweat equity by painting so you can spend your budget in other areas, such as flooring or other upgrades, that is OK by us. If you want to purchase your cabinetry from an outside source, you can do that too, because at the end of the day we want you to love your home. We will show you a 3-D virtual tour of your home before we begin building to make sure you are happy with your design choices. That way, if you want to change anything you can, without it costing you additional money in labor or materials.
Request Your Estimate Today
Request an estimate from SDL Custom Homes today and see the difference that working with world-renowned architects makes.


