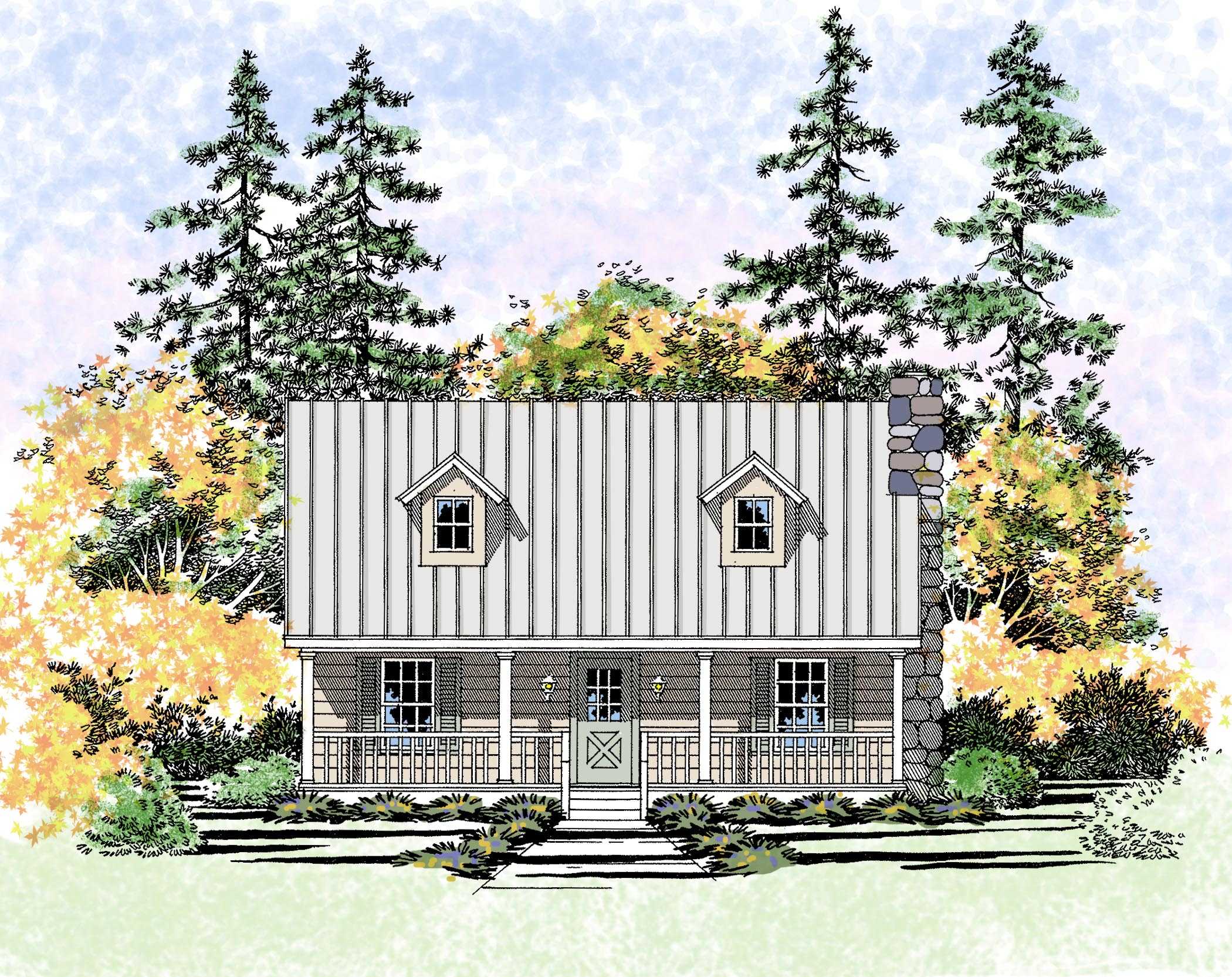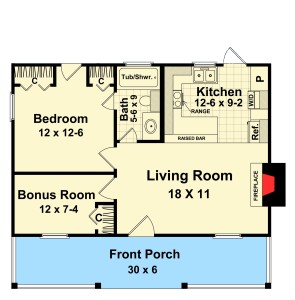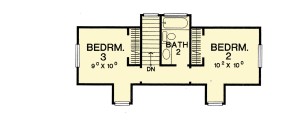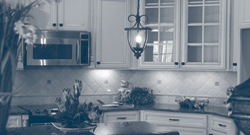Vacation Home
- 1157 sq. ft.
- 3 Bedrooms
- 1157 sq. ft.
CC1B
Vacation Home
This Cape Cod vacation home plan is two floors and 1,157 square feet of relaxation and escape. The first floor features a 17 by 13-foot living room, 8 by 9-foot dining room, 9 by 9-foot kitchen and 11 by 12-foot master bedroom complete with a walk-in closet and full bathroom. The second floor is where you will find the second and third bedrooms, as well as another full bathroom. This custom three-bedroom Cape Cod plan also features a beautiful front covered porch, perfect for escaping the stresses of your day and reconnecting with nature.
Customize Your Cape Cod House Plan
With an SDL Custom Home, you will never hear the word no. You can save money on your build by putting in sweat equity such as painting. You can even order your own kitchen or flooring supplies from the supplier of your choice. In order to ensure your house is built perfectly to your specifications, we offer a 3-D virtual walkthrough prior to construction at no cost to you. That way if you want to change something, it will not cost additional materials or labor hours.
Request Your Estimate Today
Request an estimate from SDL Custom Homes today and enjoy the peace of mind that comes from our 22 pages worth of standards and specifications verses the two to three pages of our competitors.





