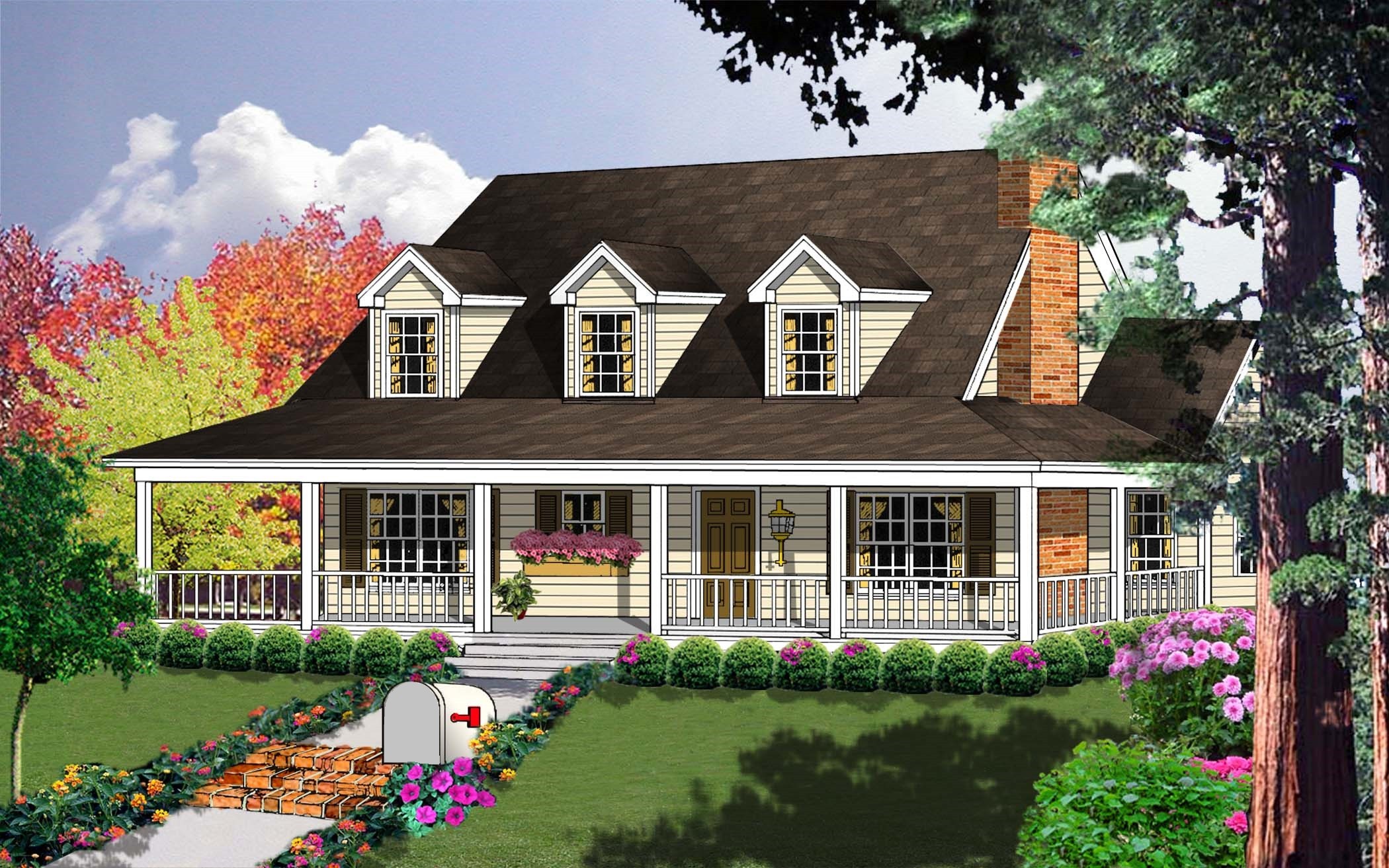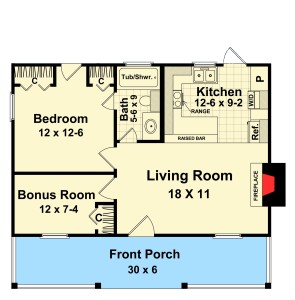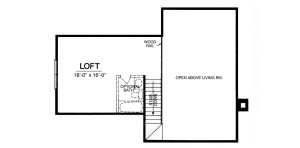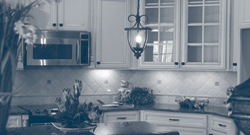Porches Galore


- 1250 sq. ft.
- 341 sq. ft. Bonus Space
- 3 Bedrooms
- 3 Baths
- Wrap-Around Porch
CC2
Porches Galore
If your dream has always been to own a home with ample porch space, this Cape Cod house plan with wrap around porch is for you. The front porch wraps around three sides of the home to give you as much space as possible. As a bonus, it is even covered so you can enjoy it no matter the weather. The interior space, measuring a full 1,250 square feet, includes a first-floor living room, kitchen, dining area, small bedroom and bathroom as well as a master suite complete with a full bathroom and walk-in closet. The second floor provides a bit more space with a loft, which could be used as a bedroom and third bathroom.
Customize Your Cape Cod House Plan
When it comes to your home, we want you to be as happy and comfortable as possible, which is why SDL Custom Homes never says no. If your dreams are possible, we will make them come true. You may want to build a little sweat equity by doing the painting yourself so you can spend more on flooring or kitchen options, and we are OK with that. We even let you choose where you buy these materials from, in case you fall in love with something our suppliers do not have. When you are done choosing your options, we will show you a virtual 3-D model of your new home to make sure you like what you see, before it is built. This way, if you want to make changes, it won’t cost you additional labor or materials.
Request Your Estimate Today
Request an estimate from SDL Custom Homes today and enjoy the flooring and kitchen prices we receive from the factory without a markup. Save up to 60 percent off the original MSRP of some products.



