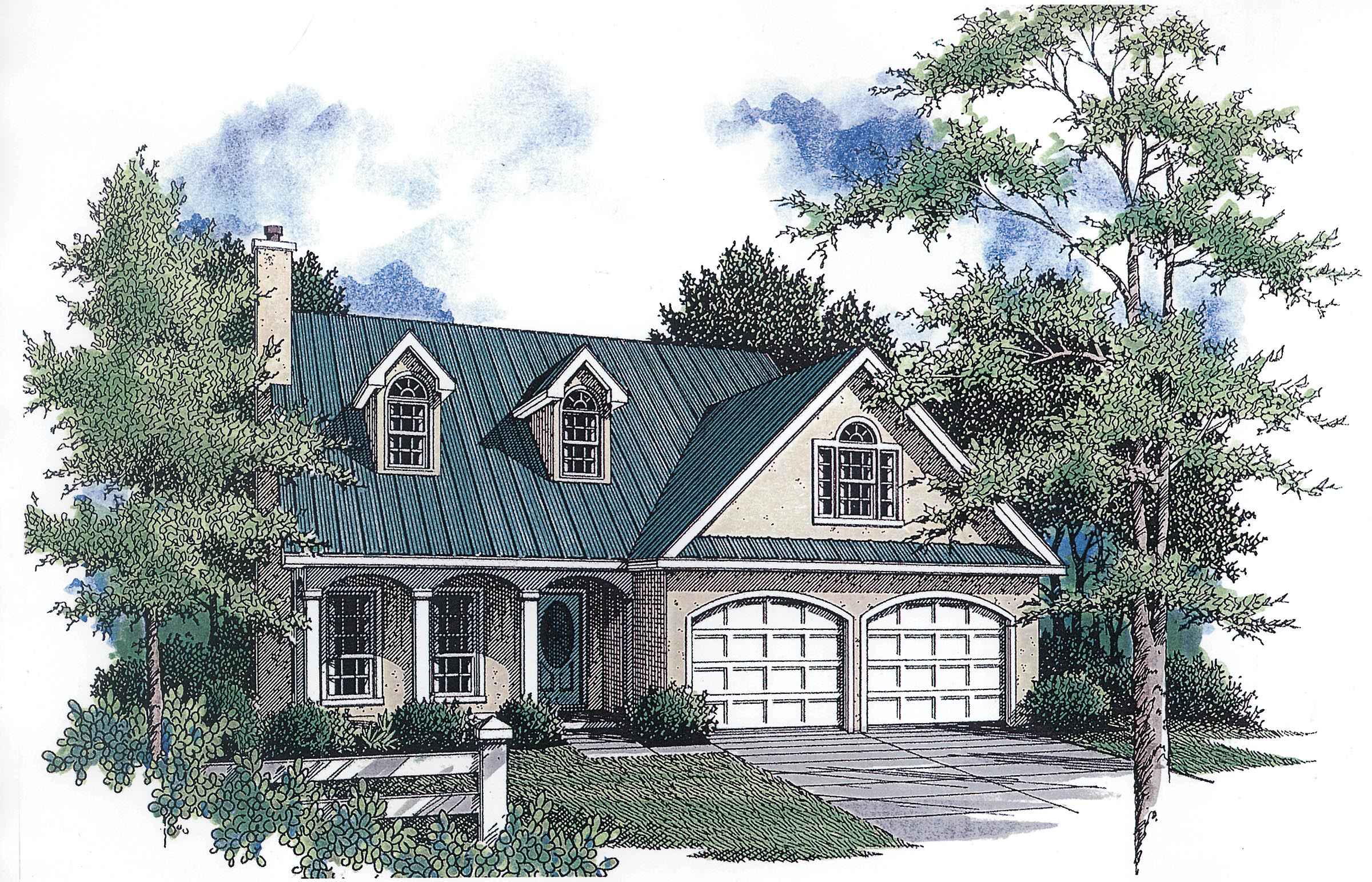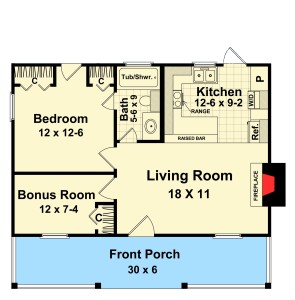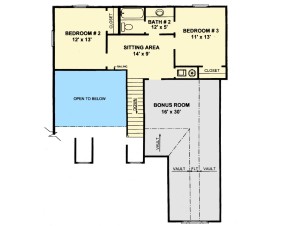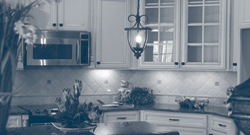Open Living Area
If you’ve always dreamed of living in a beautiful Cape Cod home and wondered if you could find one with an open living area, look no further. SDL Custom Homes has just the custom Cape Cod home with open living area you’ll love.
Everything You Want in a Cape Cod Home and More
Beautiful and inviting on the outside, open and airy on the inside, our custom Cape Cod homes are designed with all the features and qualities you hope for, including:
- 1,815 square feet of living space
- Two upstairs bedrooms overlooking a large great room
- Spacious great room open to dining room and kitchen
- Large master suite
- Optional side load garage
- Two and one-half baths
The Home You Choose, the Home You Love
An open floor plan in a Cape Cod home is great, but it’s just a start when it comes to the design options SDL Custom Homes offers. Our design flexibility and attractive pricing make us the name to know in custom homes for central Pennsylvania. We’re proud to offer you the opportunity to:
- Check out prepriced plans that don’t look like prepriced plans, with plenty of extras and customizable options
- Control your own price by doing some of the work yourself
- Walk through design options with no money down
- Make changes before construction starts at no additional cost
Let us design and built your Cape Cod home with open floor plan your way. Contact SDL Custom Homes today for a free estimate.
- 1815 sq. ft.
- 2 Car Garage
- 3 Bedrooms
- 2-1/2 Baths
- Side Load Garage Available
CC5





