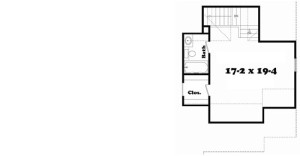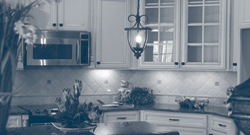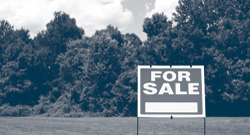Homeowners Delight
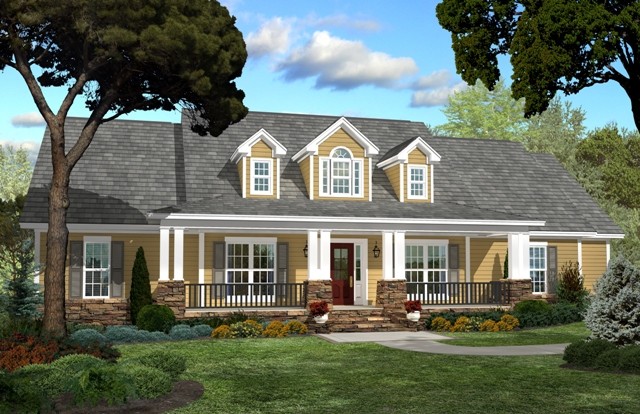
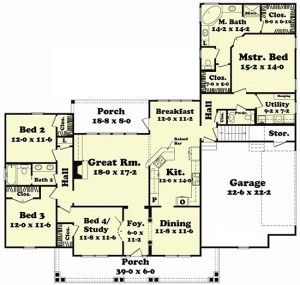
- 2250 sq. ft.
- 442 sq. ft. Bonus
- 2 Car Garage
- 3 Bedrooms
- 3-1/2 Baths
- Covered Porches
CC12
Homeowners Delight
This 2,250-square-foot, custom three-bedroom Cape Cod house plan provides you with mostly one-floor living, with an additional second-story bathroom attached to a 17 by 19-foot living space that can be used as an additional bedroom, office, family room or storage area. On the first floor, you will find a master suite with an attached bathroom and his and hers closets, great room, dining room, kitchen, breakfast nook, two additional bedrooms and a den that could be converted into a fourth bedroom.
Customize Your Cape Cod House Plan
Work with SDL Custom Homes to make this home truly your own with our customization options. Build sweat equity by doing the painting yourself, and use the money you save to upgrade your flooring or bathroom options. You can even choose which company you want to purchase these products from to save more money. Once you have finished creating your design, we will mock up a 3-D virtual tour of your home. This is where you get to see your designs come to life and make sure you are happy with all your choices before we start to build. If you have any changes you would like to make, now is the time to speak up, to save material and labor costs down the road.
Request Your Estimate Today
Request an estimate from SDL Custom Homes today and enjoy higher-quality materials and construction, greater flexibility with design choices and most importantly, a competitive price.

