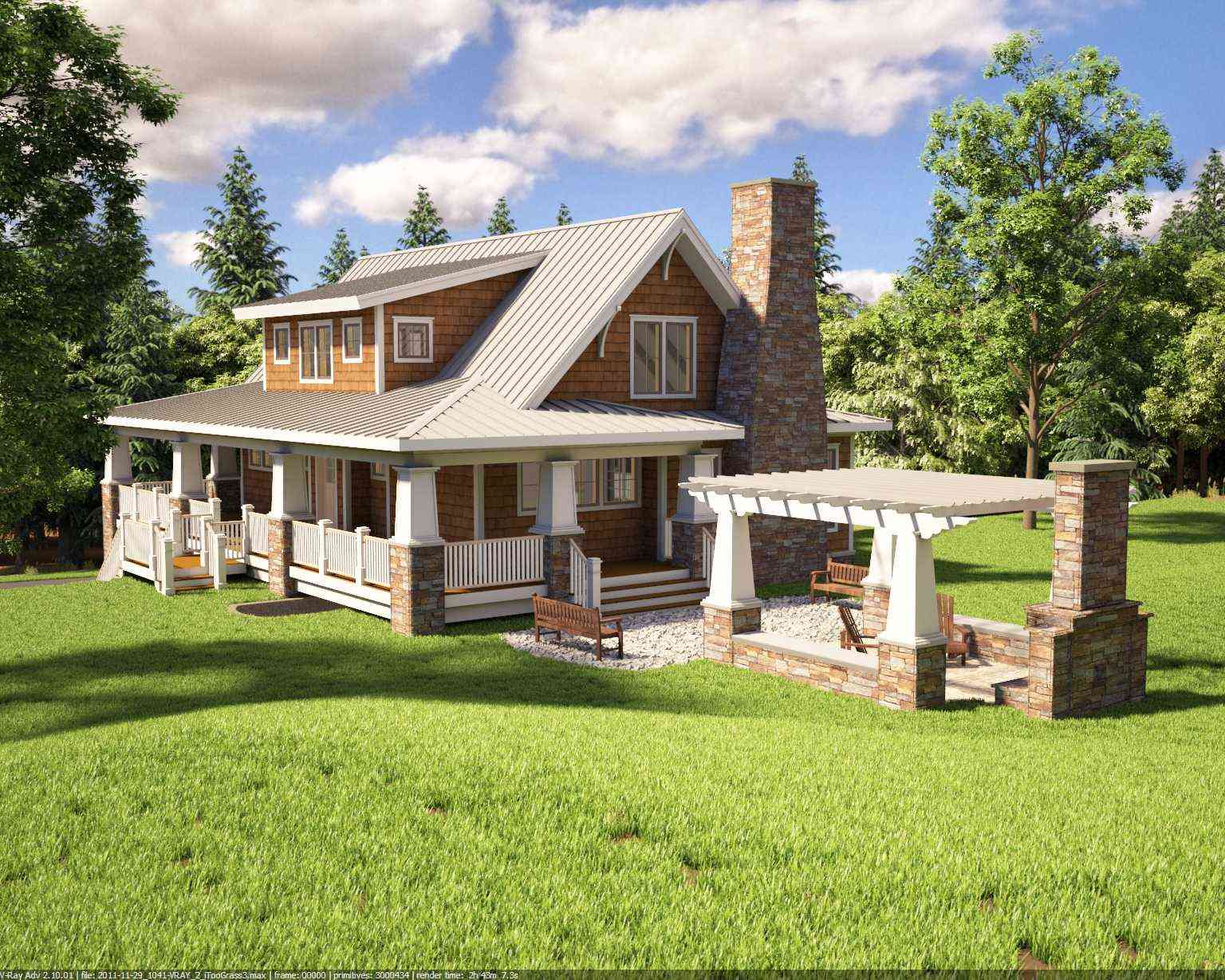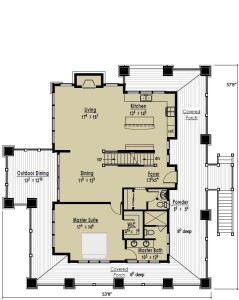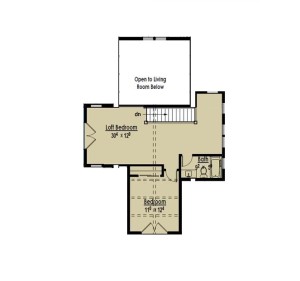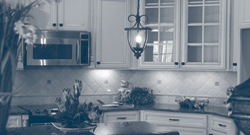Adorable Cottage


- 1806 sq. ft.
- 2 Bedrooms
- 2-1/2 Baths
CC10
Adorable Cottage
If you have always wanted to live in an adorable cottage with plenty of living space and a magnificent wraparound porch, this Cape Cod cottage house plan is just right for you. Within 1,613 square feet, this gem features three bedrooms and two and a half bathrooms. The first floor is where you will find the living room, kitchen, dining room, half bathroom and master suite complete with a walk-in closet and full bathroom. The second floor has a second bedroom and an optional loft third bedroom, as well as another full bathroom. With a covered porch that wraps almost the entire way around the first floor, this home truly has a cozy cottage feel.
Customize Your Cape Cod House Plan
SDL Custom Homes is dedicated to making your house into a place you are proud to call home. We will work with you to incorporate any designs you desire and will do so within your budget. You can even build sweat equity to help pay for upgrades by pitching in on projects like painting. We want to make sure you are getting exactly what you want, so if you have a company you would like to buy your flooring or cabinetry from, we will work with you to make that happen. Before we break ground, we will even made a 3-D virtual model of your future home so you can sign off on the finished project before it even begins. If there is a design you would like to change, doing it in this step of the project rather than once the home is complete will save you thousands of dollars in additional materials and labor.
Request Your Estimate Today
Request an estimate from SDL Custom Homes today, and sleep easy knowing that from your waterproof basement walls to your lifetime-warranty architectural shingles, your home will be 100 percent your design and dream come true.



